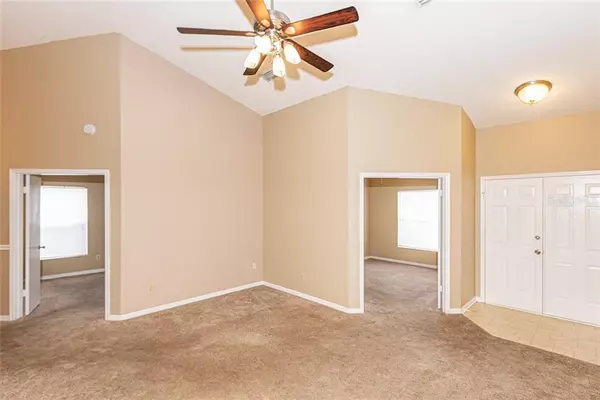$207,000
$195,800
5.7%For more information regarding the value of a property, please contact us for a free consultation.
3 Beds
2 Baths
1,833 SqFt
SOLD DATE : 04/20/2020
Key Details
Sold Price $207,000
Property Type Single Family Home
Sub Type Single Family Residence
Listing Status Sold
Purchase Type For Sale
Square Footage 1,833 sqft
Price per Sqft $112
Subdivision Highland Ridge Unit 3
MLS Listing ID T3230445
Sold Date 04/20/20
Bedrooms 3
Full Baths 2
Construction Status Appraisal,Financing,Inspections
HOA Fees $12/ann
HOA Y/N Yes
Year Built 1989
Annual Tax Amount $3,524
Lot Size 8,712 Sqft
Acres 0.2
Lot Dimensions 88x100
Property Description
Located in the HEART of Brandon!!! This home has 1,833 sq ft, 3 bedroom, 2 bathroom and is move in ready. There is a den/office that could be used as a 4th bedroom. The home has a living room, dining room, and family room making it perfect for a crowd. Some features include open floor plan, volume ceilings, and skylights. Kitchen is open to the family room and all appliances stay. The master bedroom is private with a large walk in closet and en suite with double sinks and soaking tub. On the other side of the home are two additional bedrooms which share a full bath. There is a large laundry room with shelving and laundry sink. At the rear of the home is a large covered patio that is fully screened in. The back yard is fully fenced perfect for pets. Quiet neighborhood and convenient to schools, shopping and restaurants. Easy access to I-75 and crosstown expressway. Only 35 minutes from Tampa International Airport. Only 60 minutes from Florida's top vacation destinations, Orlando, Disney and gulf beaches.
Location
State FL
County Hillsborough
Community Highland Ridge Unit 3
Zoning RSC-6
Interior
Interior Features Cathedral Ceiling(s), Ceiling Fans(s), Kitchen/Family Room Combo, Living Room/Dining Room Combo, Open Floorplan, Split Bedroom, Vaulted Ceiling(s), Walk-In Closet(s)
Heating Central
Cooling Central Air
Flooring Carpet, Ceramic Tile
Fireplace true
Appliance Dishwasher, Disposal, Electric Water Heater, Range, Refrigerator
Laundry Inside, Laundry Room
Exterior
Exterior Feature Fence, Lighting, Rain Gutters, Sidewalk, Sliding Doors
Garage Spaces 2.0
Community Features Deed Restrictions, Sidewalks
Utilities Available BB/HS Internet Available, Cable Available, Electricity Available, Electricity Connected, Phone Available, Sewer Available, Sewer Connected, Water Available, Water Connected
Roof Type Shingle
Porch Patio, Screened
Attached Garage true
Garage true
Private Pool No
Building
Lot Description Corner Lot
Story 1
Entry Level One
Foundation Slab
Lot Size Range 1/4 Acre to 21779 Sq. Ft.
Sewer Public Sewer
Water Public
Structure Type Block,Stucco
New Construction false
Construction Status Appraisal,Financing,Inspections
Others
Pets Allowed Yes
Senior Community No
Ownership Fee Simple
Monthly Total Fees $12
Acceptable Financing Cash, Conventional, FHA, VA Loan
Membership Fee Required Required
Listing Terms Cash, Conventional, FHA, VA Loan
Special Listing Condition None
Read Less Info
Want to know what your home might be worth? Contact us for a FREE valuation!

Our team is ready to help you sell your home for the highest possible price ASAP

© 2025 My Florida Regional MLS DBA Stellar MLS. All Rights Reserved.
Bought with FUTURE HOME REALTY INC
GET MORE INFORMATION
REALTORS®






