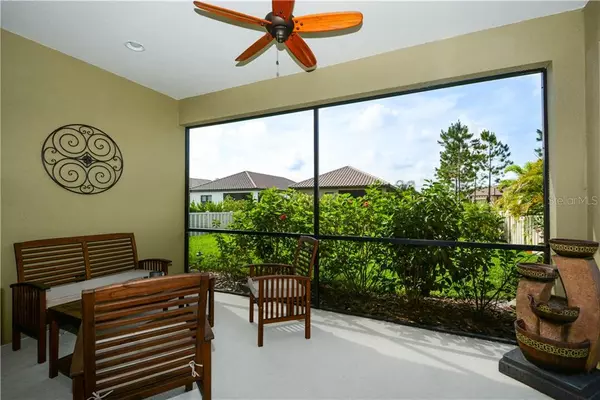$308,000
$316,000
2.5%For more information regarding the value of a property, please contact us for a free consultation.
3 Beds
2 Baths
1,412 SqFt
SOLD DATE : 08/03/2020
Key Details
Sold Price $308,000
Property Type Single Family Home
Sub Type Single Family Residence
Listing Status Sold
Purchase Type For Sale
Square Footage 1,412 sqft
Price per Sqft $218
Subdivision Milano
MLS Listing ID A4469341
Sold Date 08/03/20
Bedrooms 3
Full Baths 2
Construction Status Inspections
HOA Fees $97/qua
HOA Y/N Yes
Year Built 2017
Annual Tax Amount $3,743
Lot Size 5,662 Sqft
Acres 0.13
Property Description
Beautiful Valiant Model located in Milano Subdivision: 3 bedroom, 2 bathroom, 2 car garage single family home situated in the desirable Milano Community. The open concept living/dining/kitchen area offers great space for everyday living and entertaining. The sliding glass doors off the great room open to a screened lanai where you can enjoy view of the beautifully landscaped and fenced in backyard. This home offers a split floor plan, indoor laundry room, the master suite has a spacious bedroom, bathroom with a walk-in shower and walk in closet. Well maintained and neutral upgrades chosen throughout the home gives its new owner the opportunity to make it their own. Several upgrades added include screened lanai, fenced in backyard, shelving and utility sink in garage and recess canned lighting within the main living area and master bedroom and gutters. Milano Subdivision built by Neal Communities is located in the North Venice. This Tuscan styled neighborhood focuses on an active lifestyle for residents with low HOA Fees and NO CDD. The club house has a variety of activities planned by Milano’s lifestyle director keeping residents involved. Also spend time enjoying the pool, spa, fire pit, dog park, pickle ball and bocce courts. Centrally located, only 6 miles to the beaches, downtown Venice and with easy access to I-75, you can stay home and enjoy everything the community has to offer or explore all the wonders that this tropical paradise has to offer with convenience and ease. If you are dreaming of living the Florida lifestyle, this is the home for you!
Location
State FL
County Sarasota
Community Milano
Zoning RMF1
Rooms
Other Rooms Family Room
Interior
Interior Features Ceiling Fans(s), Eat-in Kitchen, Kitchen/Family Room Combo, Living Room/Dining Room Combo, Open Floorplan, Thermostat, Walk-In Closet(s)
Heating Natural Gas
Cooling Central Air
Flooring Carpet, Tile
Fireplace false
Appliance Dishwasher, Disposal, Gas Water Heater, Microwave, Range, Refrigerator, Washer
Laundry Inside, Laundry Room
Exterior
Exterior Feature Fence, Hurricane Shutters, Irrigation System, Rain Gutters, Sidewalk, Sliding Doors, Sprinkler Metered
Garage Spaces 2.0
Community Features Gated, Golf Carts OK, Irrigation-Reclaimed Water, Pool, Sidewalks
Utilities Available Cable Available, Electricity Connected, Natural Gas Connected, Public, Sewer Connected, Sprinkler Meter, Sprinkler Recycled, Underground Utilities, Water Connected
Amenities Available Clubhouse, Gated, Pickleball Court(s), Pool, Spa/Hot Tub
Roof Type Tile
Porch Enclosed, Front Porch, Rear Porch, Screened
Attached Garage true
Garage true
Private Pool No
Building
Lot Description Sidewalk, Paved
Story 1
Entry Level One
Foundation Slab
Lot Size Range Up to 10,889 Sq. Ft.
Builder Name Neal
Sewer Public Sewer
Water Public
Structure Type Stucco
New Construction false
Construction Status Inspections
Schools
Elementary Schools Laurel Nokomis Elementary
Middle Schools Laurel Nokomis Middle
High Schools Venice Senior High
Others
Pets Allowed Yes
HOA Fee Include Common Area Taxes,Pool,Escrow Reserves Fund,Pool,Security
Senior Community No
Ownership Fee Simple
Monthly Total Fees $97
Membership Fee Required Required
Special Listing Condition None
Read Less Info
Want to know what your home might be worth? Contact us for a FREE valuation!

Our team is ready to help you sell your home for the highest possible price ASAP

© 2024 My Florida Regional MLS DBA Stellar MLS. All Rights Reserved.
Bought with RE/MAX ALLIANCE GROUP
GET MORE INFORMATION

REALTORS®






