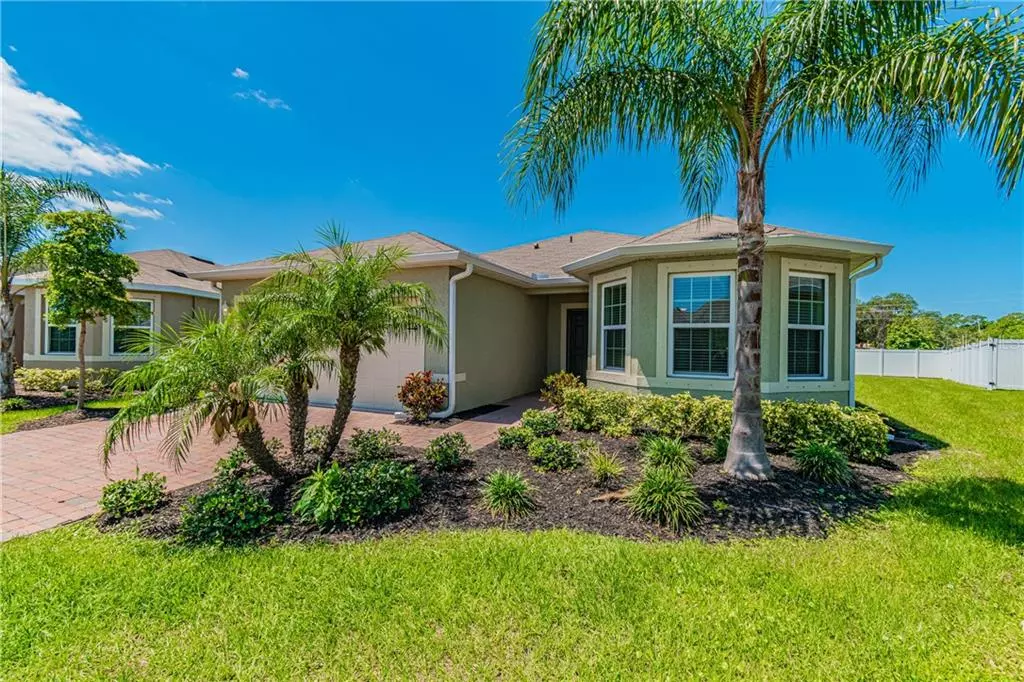$262,500
$264,000
0.6%For more information regarding the value of a property, please contact us for a free consultation.
3 Beds
2 Baths
1,748 SqFt
SOLD DATE : 07/20/2020
Key Details
Sold Price $262,500
Property Type Single Family Home
Sub Type Single Family Residence
Listing Status Sold
Purchase Type For Sale
Square Footage 1,748 sqft
Price per Sqft $150
Subdivision Rapalo
MLS Listing ID A4462755
Sold Date 07/20/20
Bedrooms 3
Full Baths 2
Construction Status Appraisal,Financing,Inspections
HOA Fees $212/qua
HOA Y/N Yes
Year Built 2017
Annual Tax Amount $2,869
Lot Size 9,147 Sqft
Acres 0.21
Lot Dimensions 130' x 41' x 61'
Property Description
Welcome to Rapalo, a maintenance-free gated community of just 109 homes situated in a highly desirable Venice location! Pet-friendly, no CDD fee, and complete with a heated community pool, Rapalo is just minutes to shopping and entertainment, beaches and historic downtown Venice offering everything you could want in a community. Only 3 years old, this Eastham layout offers a beautiful open floor plan with living+dining room combination, 3 bedrooms & 2 bathrooms. The tile throughout the main living areas, carpet in the bedrooms, and wall colors are all light and neutral in tone. The screened lanai is just off the great room area accessible through sliding glass doors where you can enjoy the peaceful, very private view and mature landscaping on one of the largest lots in the community. The kitchen features stainless steel appliances, a counter height granite island with counter seating and a separate casual dining area. All bathrooms also have granite countertops, quality wood cabinets. The master suite is spacious and private with a large master bathroom, double sink vanity, walk-in shower + large walk-in closet. This home’s split plan offers plenty of privacy to the 2 guest bedrooms. Completing this layout is a full-size laundry room including side by side washer + dryer and a spacious 2-car garage. Additional upgrades include beautiful ceiling fans, extra storage in the garage, gutters + downspouts, and storms shutters.
Location
State FL
County Sarasota
Community Rapalo
Zoning RSF4
Interior
Interior Features Eat-in Kitchen, Living Room/Dining Room Combo, Open Floorplan, Walk-In Closet(s)
Heating Central, Electric
Cooling Central Air
Flooring Tile
Fireplace false
Appliance Dishwasher, Microwave, Range, Refrigerator
Laundry Laundry Room
Exterior
Exterior Feature Sliding Doors
Parking Features Driveway
Garage Spaces 2.0
Community Features Buyer Approval Required, Deed Restrictions, Gated, Irrigation-Reclaimed Water, No Truck/RV/Motorcycle Parking, Pool, Sidewalks
Utilities Available Cable Connected
Amenities Available Gated, Pool, Security
Roof Type Shingle
Attached Garage true
Garage true
Private Pool No
Building
Lot Description Sidewalk, Street Dead-End, Paved
Story 1
Entry Level One
Foundation Slab
Lot Size Range Up to 10,889 Sq. Ft.
Sewer Public Sewer
Water Public
Structure Type Stucco
New Construction false
Construction Status Appraisal,Financing,Inspections
Schools
Elementary Schools Taylor Ranch Elementary
Middle Schools Venice Area Middle
High Schools Venice Senior High
Others
Pets Allowed Yes
HOA Fee Include Pool,Maintenance Grounds,Management,Pool,Private Road,Security
Senior Community No
Ownership Fee Simple
Monthly Total Fees $212
Acceptable Financing Cash, Conventional, FHA, VA Loan
Membership Fee Required Required
Listing Terms Cash, Conventional, FHA, VA Loan
Num of Pet 2
Special Listing Condition None
Read Less Info
Want to know what your home might be worth? Contact us for a FREE valuation!

Our team is ready to help you sell your home for the highest possible price ASAP

© 2024 My Florida Regional MLS DBA Stellar MLS. All Rights Reserved.
Bought with EXIT KING REALTY
GET MORE INFORMATION

REALTORS®






