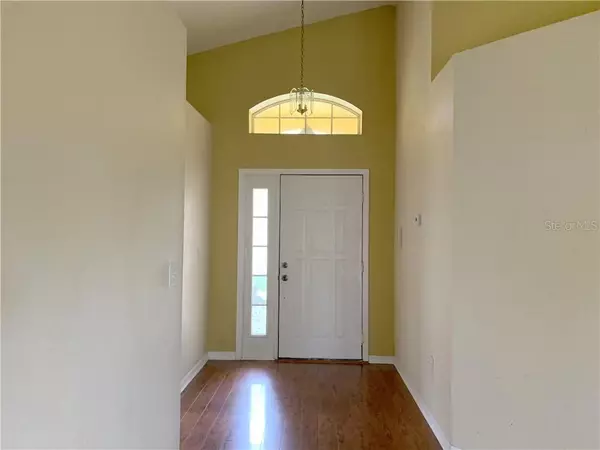$210,000
$229,000
8.3%For more information regarding the value of a property, please contact us for a free consultation.
3 Beds
2 Baths
1,236 SqFt
SOLD DATE : 08/04/2020
Key Details
Sold Price $210,000
Property Type Single Family Home
Sub Type Single Family Residence
Listing Status Sold
Purchase Type For Sale
Square Footage 1,236 sqft
Price per Sqft $169
Subdivision Natchez Trace
MLS Listing ID S5034967
Sold Date 08/04/20
Bedrooms 3
Full Baths 2
Construction Status Appraisal,Financing,Inspections
HOA Fees $15/ann
HOA Y/N Yes
Year Built 1994
Annual Tax Amount $643
Lot Size 5,662 Sqft
Acres 0.13
Property Description
Beautiful and well-maintained home. From the covered porch enter the front door, which has side windows and high transom windows. The home has an inviting open floor plan featuring a spacious living room with cathedral ceiling, plant shelves, and rich dark laminate flooring. Straight ahead is the triple sliding glass door, which really opens up the space. The kitchen has plenty of oak cabinetry and a sink prep island with high breakfast bar, perfect for family and friends to visit. All kitchen appliances will stay, including the double-door stainless refrigerator, and the front-load washer and dryer. The dining area is adjacent to the kitchen, and offers nice view of the back yard. The master bedroom is carpeted, having French doors to the private bath, which has a brand-new tiled shower enclosure, garden tub, new vanity sink, and walk-in closet. The two secondary bedrooms share the second full bath. The two-car garage has a partial wall dividing the laundry area from the main part of the garage, and the hot water heater is brand new. Home has had all plumbing replaced. From the triple slider in the living room, exit to the fully fenced back yard with lots of greenery, and a covered porch with 14'x14' concrete slab. It would be a cinch to screen-enclose this area. Property is located in a one-street subdivision, so driving in or out is convenient. Close to Florida's Turnpike, providing quick access to everything Orlando and Central Florida have to offer. Schools, hospital, Lake Nona Medical City are close by, as is the Orlando Int'l Airport. Low taxes, low HOA dues help make this an attractive property. Check it out soon!
Location
State FL
County Osceola
Community Natchez Trace
Zoning RES
Interior
Interior Features Ceiling Fans(s), High Ceilings, Walk-In Closet(s)
Heating Central, Electric
Cooling Central Air
Flooring Carpet, Ceramic Tile, Laminate
Furnishings Unfurnished
Fireplace false
Appliance Dishwasher, Disposal, Dryer, Electric Water Heater, Microwave, Range, Refrigerator, Washer
Laundry In Garage
Exterior
Exterior Feature Fence, Sidewalk, Sliding Doors
Parking Features Driveway, Garage Door Opener
Garage Spaces 1.0
Fence Board
Utilities Available BB/HS Internet Available, Cable Available, Electricity Connected, Fire Hydrant, Public, Sewer Connected, Street Lights
Roof Type Shingle
Porch Covered, Front Porch, Rear Porch
Attached Garage true
Garage true
Private Pool No
Building
Lot Description City Limits, Level, Sidewalk, Paved
Entry Level One
Foundation Slab
Lot Size Range Up to 10,889 Sq. Ft.
Sewer Public Sewer
Water Public
Architectural Style Contemporary
Structure Type Block,Stucco
New Construction false
Construction Status Appraisal,Financing,Inspections
Others
Pets Allowed Yes
Senior Community No
Ownership Fee Simple
Monthly Total Fees $15
Acceptable Financing Cash, Conventional, FHA, VA Loan
Membership Fee Required Required
Listing Terms Cash, Conventional, FHA, VA Loan
Special Listing Condition None
Read Less Info
Want to know what your home might be worth? Contact us for a FREE valuation!

Our team is ready to help you sell your home for the highest possible price ASAP

© 2024 My Florida Regional MLS DBA Stellar MLS. All Rights Reserved.
Bought with G FIRST REALTY LLC
GET MORE INFORMATION

REALTORS®






