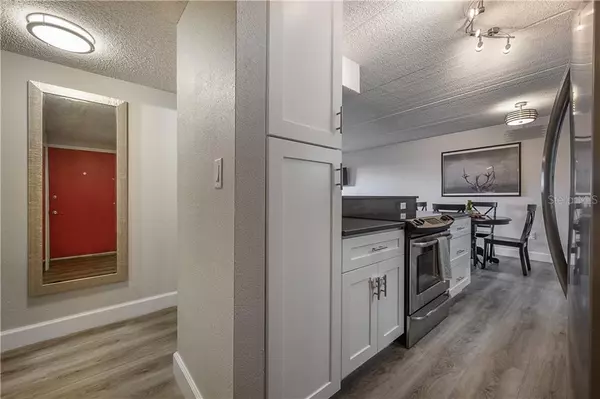$255,000
$260,000
1.9%For more information regarding the value of a property, please contact us for a free consultation.
2 Beds
2 Baths
936 SqFt
SOLD DATE : 04/14/2020
Key Details
Sold Price $255,000
Property Type Condo
Sub Type Condominium
Listing Status Sold
Purchase Type For Sale
Square Footage 936 sqft
Price per Sqft $272
Subdivision Bayshore Trace Condo
MLS Listing ID T3230734
Sold Date 04/14/20
Bedrooms 2
Full Baths 2
HOA Fees $468/mo
HOA Y/N Yes
Year Built 1978
Annual Tax Amount $2,445
Property Description
Enjoy luxurious condo living on Bayshore Boulevard! This 2 Bedroom / 2 Bath recently renovated gem sits on the 1st floor and is one of the few units that opens up to a lush private courtyard. Plenty of gorgeous details like wood plank parquet vinyl throughout, quartz counters in the kitchen and master bath, and custom real wood cabinets adorn the open kitchen that over looks a living space with ample room for a dining room table and a great space to entertain. The master bedroom boasts a pass through walk-in closet, that leads to an updated bathroom complete with a custom shower enclosure. Plumbing, electrical and A/C have all recently upgraded. Looking for a vacation home?An individual water shutoff was installed to this unit.
The community offers a private pool, grill area, clubhouse, and additional washer/dryers on each level. Secure bike parking makes it easy to step outside and enjoy the wonderfully bike-friendly Bayshore Boulevard and its incredible views of the Tampa Bay. This is Tampa's premier address in the Plant School district, with easy access to so many local favorite restaurants, shopping, close to the University of Tampa, the Tampa Riverwalk, Hyde Park, Downtown, Channelside, MacDill Air Force Base, and two international airports.
Location
State FL
County Hillsborough
Community Bayshore Trace Condo
Zoning RM-24
Interior
Interior Features Other
Heating Electric
Cooling Central Air
Flooring Tile
Fireplace false
Appliance Dishwasher, Electric Water Heater, Microwave, Range, Refrigerator
Exterior
Exterior Feature Other
Pool In Ground, Outside Bath Access
Community Features Pool
Utilities Available Cable Connected, Electricity Connected, Sewer Connected, Water Connected
Amenities Available Clubhouse, Laundry, Pool
View Park/Greenbelt
Roof Type Shingle
Garage false
Private Pool No
Building
Story 1
Entry Level One
Foundation Slab
Sewer Public Sewer
Water None
Structure Type Block
New Construction false
Schools
Elementary Schools Roosevelt-Hb
Middle Schools Coleman-Hb
High Schools Plant City-Hb
Others
Pets Allowed Number Limit, Size Limit
HOA Fee Include Common Area Taxes,Pool,Escrow Reserves Fund,Insurance,Maintenance Structure,Maintenance Grounds,Maintenance,Management,Pest Control,Pool,Sewer,Trash,Water
Senior Community No
Pet Size Small (16-35 Lbs.)
Ownership Fee Simple
Monthly Total Fees $468
Acceptable Financing Cash, Conventional, FHA, VA Loan
Membership Fee Required Required
Listing Terms Cash, Conventional, FHA, VA Loan
Num of Pet 2
Special Listing Condition None
Read Less Info
Want to know what your home might be worth? Contact us for a FREE valuation!

Our team is ready to help you sell your home for the highest possible price ASAP

© 2024 My Florida Regional MLS DBA Stellar MLS. All Rights Reserved.
Bought with THE SOMERDAY GROUP PL
GET MORE INFORMATION

REALTORS®






