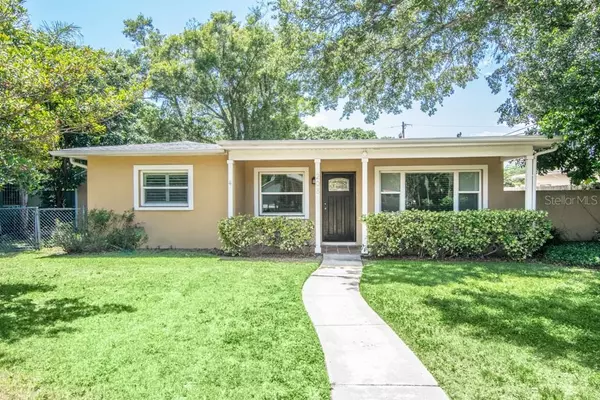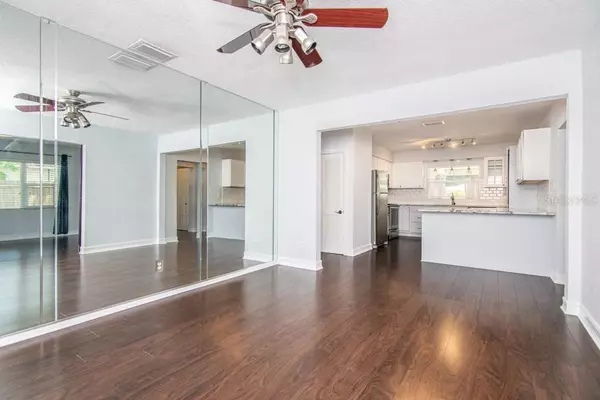$340,000
$348,000
2.3%For more information regarding the value of a property, please contact us for a free consultation.
2 Beds
2 Baths
1,334 SqFt
SOLD DATE : 08/10/2020
Key Details
Sold Price $340,000
Property Type Single Family Home
Sub Type Single Family Residence
Listing Status Sold
Purchase Type For Sale
Square Footage 1,334 sqft
Price per Sqft $254
Subdivision Oakford
MLS Listing ID T3245010
Sold Date 08/10/20
Bedrooms 2
Full Baths 1
Half Baths 1
Construction Status Inspections
HOA Y/N No
Year Built 1960
Annual Tax Amount $3,553
Lot Size 7,405 Sqft
Acres 0.17
Lot Dimensions 60 x 126
Property Description
WELCOME HOME to this pristine 2 bedroom/1.5 bathroom updated home. The front door of the home warmly faces N Glen Avenue while the covered paver carport faces the back off of N Gunlock Avenue. The interior of the home includes engineered hardwood floors throughout, plantation shutters, barn doors in the family room and a laundry room. The kitchen was thoughtfully renovated in 2016 with white cabinets, granite countertops featuring a breakfast counter, white subway tile backsplash and Frigidaire stainless steel appliances. The window over the sink shows off pendant lighting and a pleasant view of the backyard. The laundry room, equipped with Whirlpool frontload washer/dryer, a utility sink and modular shelving, is conveniently located near the back door to drop off packages or kick off dirty shoes. The lot is oversized at 60 feet wide by 126 feet deep and the yard is fenced, equipped with a sprinkler system and a shed for extra storage. The water heater and AC (along with duct work) are new and the home also has a water softener. The location of this home is central to everything Tampa-malls, airport, shopping, restaurants, downtown, pro sports and schools. The public school district is A rated featuring Mitchell Elem, Wilson Middle and Plant High.
Location
State FL
County Hillsborough
Community Oakford
Zoning RS-50
Rooms
Other Rooms Inside Utility
Interior
Interior Features Ceiling Fans(s), Open Floorplan, Window Treatments
Heating Central, Electric
Cooling Central Air
Flooring Hardwood
Furnishings Unfurnished
Fireplace false
Appliance Built-In Oven, Cooktop, Dishwasher, Disposal, Dryer, Electric Water Heater, Refrigerator, Washer, Water Softener
Laundry Inside, Laundry Room
Exterior
Exterior Feature Fence
Parking Features Covered, Driveway
Utilities Available BB/HS Internet Available, Cable Available, Electricity Available, Electricity Connected, Public, Sewer Available, Sewer Connected, Street Lights, Water Available
Roof Type Shingle
Garage false
Private Pool No
Building
Lot Description City Limits, Paved
Entry Level One
Foundation Slab
Lot Size Range Up to 10,889 Sq. Ft.
Sewer Public Sewer
Water Public
Structure Type Stucco,Wood Frame
New Construction false
Construction Status Inspections
Schools
Elementary Schools Mitchell-Hb
Middle Schools Wilson-Hb
High Schools Plant-Hb
Others
Senior Community No
Ownership Fee Simple
Acceptable Financing Cash, Conventional
Listing Terms Cash, Conventional
Special Listing Condition None
Read Less Info
Want to know what your home might be worth? Contact us for a FREE valuation!

Our team is ready to help you sell your home for the highest possible price ASAP

© 2024 My Florida Regional MLS DBA Stellar MLS. All Rights Reserved.
Bought with TAMPA HOMESTYLES
GET MORE INFORMATION

REALTORS®






