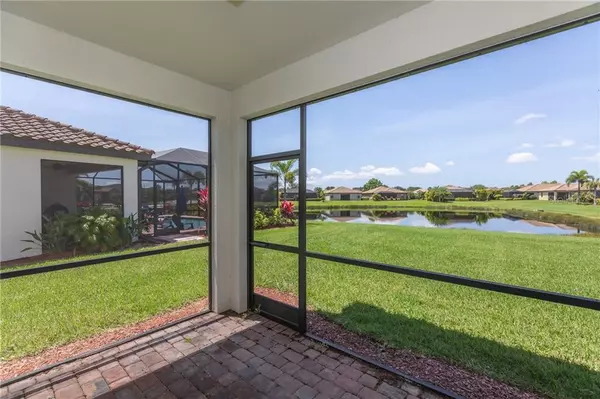$425,000
$425,000
For more information regarding the value of a property, please contact us for a free consultation.
4 Beds
3 Baths
3,250 SqFt
SOLD DATE : 09/11/2020
Key Details
Sold Price $425,000
Property Type Single Family Home
Sub Type Single Family Residence
Listing Status Sold
Purchase Type For Sale
Square Footage 3,250 sqft
Price per Sqft $130
Subdivision River Strand At Heritage Harbour
MLS Listing ID A4467547
Sold Date 09/11/20
Bedrooms 4
Full Baths 3
Construction Status Financing
HOA Fees $377/mo
HOA Y/N Yes
Year Built 2014
Annual Tax Amount $7,222
Lot Size 8,712 Sqft
Acres 0.2
Property Description
The Meticulous Maintenance Provided Home has it all! Great school District. Great Location in a Gated Community. Restaurants, Shops, and access to I-75...all in a moment's notice! There's a lot of ground to cover, so let's start with that terrific homesite. Very few homes in a master planned community offer what this residence does: a large expanse of emerald green grass to the right offers what most folks crave: privacy for you and your family. The crystal blue lake in the rear of the home adds an additional element of privacy, and the southern exposure provides a sunny respite in the winter months. Plenty of room to add a pool too! The fabulous "Monte Carlo" model has tremendous versatility as a floorplan. Even better, the owner added an extraordinary number of impressive after-market finishes and enhancements. Easily one of the best values in River Strand, this home makes a dazzling first impression. You will appreciate the gorgeous tile floor emblem at the entrance, the warm wood flooring, and the cross beams in the main living area. Cross beams extend through to the main kitchen area too, and gorgeous wood ceiling panels add touch of warmth. The wood paneling, together with the white cabinetry, granite counters, and backsplash, blend together for an amazing presentation. Custom millwork can be found throughout the home, along with architectural wall insets, premium lighting, fans, and fixtures. As you make your way to the second level, an open loft overlooks the main entrance and makes the home look and feel substantial. The bonus room is absolutely awesome and can be utilized in so many different ways: a movie or game room, an art studio, a library, or a place to simply chill. With 4 bedrooms, this home offers plenty of room to grow. Now for the cherry on top...have you checked out the Owner's Retreat and the en-suite bath? Plenty of closet space here and a custom designed bath area that will have you wondering why you ever settled for less! Located within the gates of River Strand Golf & Country Club, living in EASY, SECURE, & CONVENIENT. This condo comes with a social membership to River Strand Golf & Country Club, w/ access to 8 HAR-TRU lighted tennis courts and on-site tennis pro. There are TWO clubhouses, and the main pool has a poolside grill, sand "beach" and resistance pool. Includes a 3,500 sq. ft. fitness center with separate aerobics room with 24hr access. There is also a wonderful restaurant too! Located within 1 mile of I-75--a quick drive to St. Pete, Tampa, or Sarasota!
Location
State FL
County Manatee
Community River Strand At Heritage Harbour
Zoning PDMU
Rooms
Other Rooms Great Room, Inside Utility, Loft, Media Room
Interior
Interior Features Ceiling Fans(s), Crown Molding, Kitchen/Family Room Combo, Living Room/Dining Room Combo, Solid Surface Counters
Heating Central
Cooling Central Air
Flooring Ceramic Tile, Wood
Fireplace false
Appliance Dishwasher, Disposal, Microwave, Range, Refrigerator
Laundry Inside, Laundry Room
Exterior
Exterior Feature Hurricane Shutters, Irrigation System, Lighting, Sliding Doors
Parking Features Driveway
Garage Spaces 3.0
Community Features Deed Restrictions, Fitness Center, Gated, Golf Carts OK, Golf, Irrigation-Reclaimed Water, No Truck/RV/Motorcycle Parking, Park, Playground, Pool, Sidewalks, Tennis Courts
Utilities Available BB/HS Internet Available, Cable Connected, Electricity Connected, Sewer Connected, Sprinkler Recycled, Street Lights, Water Connected
View Y/N 1
View Water
Roof Type Tile
Porch Covered, Rear Porch
Attached Garage true
Garage true
Private Pool No
Building
Lot Description In County, Near Golf Course, Sidewalk, Paved
Story 2
Entry Level Two
Foundation Slab
Lot Size Range Up to 10,889 Sq. Ft.
Builder Name LENNAR
Sewer Public Sewer
Water Public
Architectural Style Spanish/Mediterranean
Structure Type Block,Stucco
New Construction false
Construction Status Financing
Schools
Elementary Schools Freedom Elementary
Middle Schools Carlos E. Haile Middle
High Schools Braden River High
Others
Pets Allowed Yes
HOA Fee Include Pool,Maintenance Grounds,Management,Pool,Private Road,Recreational Facilities
Senior Community No
Ownership Fee Simple
Monthly Total Fees $404
Acceptable Financing Cash, Conventional
Membership Fee Required Required
Listing Terms Cash, Conventional
Special Listing Condition None
Read Less Info
Want to know what your home might be worth? Contact us for a FREE valuation!

Our team is ready to help you sell your home for the highest possible price ASAP

© 2024 My Florida Regional MLS DBA Stellar MLS. All Rights Reserved.
Bought with LISTED.COM INC
GET MORE INFORMATION

REALTORS®






