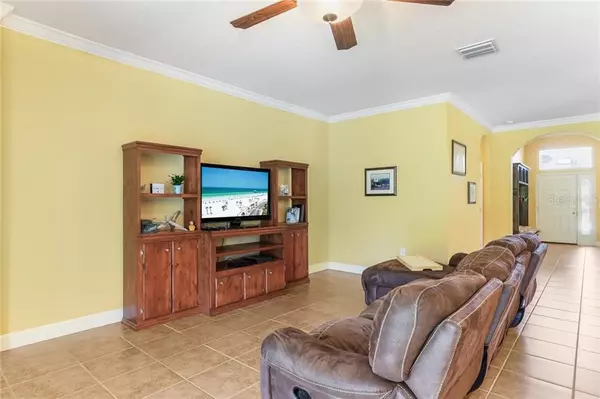$335,000
$340,000
1.5%For more information regarding the value of a property, please contact us for a free consultation.
3 Beds
3 Baths
2,254 SqFt
SOLD DATE : 08/03/2020
Key Details
Sold Price $335,000
Property Type Single Family Home
Sub Type Single Family Residence
Listing Status Sold
Purchase Type For Sale
Square Footage 2,254 sqft
Price per Sqft $148
Subdivision Crossing Creek Village Ph I
MLS Listing ID A4467841
Sold Date 08/03/20
Bedrooms 3
Full Baths 3
Construction Status Financing,Inspections
HOA Fees $91/qua
HOA Y/N Yes
Year Built 2008
Annual Tax Amount $2,324
Lot Size 8,712 Sqft
Acres 0.2
Property Description
VIDEO TOUR- https://player.vimeo.com/video/422799865 ** Tremendous value on a premium lot! The setback allows for ultimate privacy overlooking the pond! This wonderful floor plan features split bedrooms, an office, formal dining, and a large open Kitchen overlooking the Great Room. Crown molding flows throughout the home. The Kitchen is equipped with stainless steel appliances, granite countertops, and an eat-in area. The Master features two walk-in closets, dual sinks, and a jetted tub. Your lanai is the ultimate relaxation spot overlooking the pond with full privacy! Tile Roof for longevity and peace of mind! Great location with easy access to our World Class Beaches, UTC Mall, Lakewood Ranch, SRQ Airport, and downtown Sarasota! Qualifies for 0% down USDA loan. Schedule your showing today!
Location
State FL
County Manatee
Community Crossing Creek Village Ph I
Zoning PDR
Direction E
Rooms
Other Rooms Den/Library/Office
Interior
Interior Features Built-in Features, Ceiling Fans(s), Crown Molding, Eat-in Kitchen, High Ceilings, Kitchen/Family Room Combo, Stone Counters, Walk-In Closet(s)
Heating Electric
Cooling Central Air
Flooring Carpet, Ceramic Tile
Fireplace false
Appliance Dishwasher, Disposal, Electric Water Heater, Microwave, Range, Refrigerator
Laundry Laundry Room
Exterior
Exterior Feature Irrigation System, Rain Gutters, Sidewalk, Sliding Doors
Garage Spaces 2.0
Fence Vinyl
Community Features Park, Playground
Utilities Available Public
View Y/N 1
View Water
Roof Type Tile
Attached Garage true
Garage true
Private Pool No
Building
Story 1
Entry Level One
Foundation Slab
Lot Size Range Up to 10,889 Sq. Ft.
Sewer Public Sewer
Water Public
Structure Type Block,Stucco
New Construction false
Construction Status Financing,Inspections
Schools
Elementary Schools William H. Bashaw Elementary
Middle Schools Braden River Middle
High Schools Braden River High
Others
Pets Allowed Yes
Senior Community No
Ownership Fee Simple
Monthly Total Fees $91
Acceptable Financing Cash, Conventional, FHA, USDA Loan, VA Loan
Membership Fee Required Required
Listing Terms Cash, Conventional, FHA, USDA Loan, VA Loan
Special Listing Condition None
Read Less Info
Want to know what your home might be worth? Contact us for a FREE valuation!

Our team is ready to help you sell your home for the highest possible price ASAP

© 2024 My Florida Regional MLS DBA Stellar MLS. All Rights Reserved.
Bought with FINE PROPERTIES
GET MORE INFORMATION

REALTORS®






