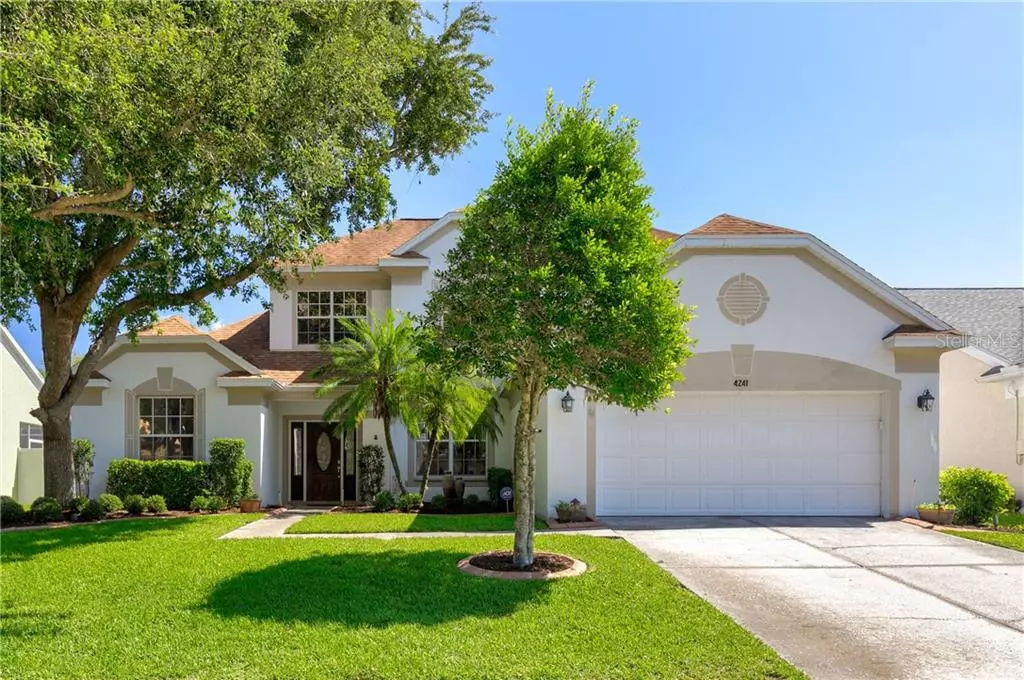$450,000
$459,900
2.2%For more information regarding the value of a property, please contact us for a free consultation.
4 Beds
3 Baths
2,540 SqFt
SOLD DATE : 09/17/2020
Key Details
Sold Price $450,000
Property Type Single Family Home
Sub Type Single Family Residence
Listing Status Sold
Purchase Type For Sale
Square Footage 2,540 sqft
Price per Sqft $177
Subdivision Ellinwood Ph 2
MLS Listing ID U8085077
Sold Date 09/17/20
Bedrooms 4
Full Baths 2
Half Baths 1
HOA Fees $93/ann
HOA Y/N Yes
Year Built 1996
Annual Tax Amount $5,838
Lot Size 7,840 Sqft
Acres 0.18
Lot Dimensions 70x110
Property Description
One or more photo(s) has been virtually staged. This GORGEOUS POOL HOME has the PERFECT combination of openness and privacy and lives MUCH larger than the square footage because of its superior layout. The wide-open beveled glass entry gives way to soaring 20' ceilings with the formal living area between you and your beautiful pavered and screened in lanai & refreshing pool. The Dining Room, spacious enough for large gatherings, is off to your right and is separted from the living room by a picturesque staircase. For privacy and relaxation...The Owner's retreat, is tucked away on west end of the home and is on the FIRST FLOOR, while the 3 additional bedrooms are located on the second floor giving you both the seclusion and safety you desire. The Master bath boasts dual sinks & granite countertops with an expansive walk-in closet. This is truly move-in ready with tons of natural light and additional lighting installed (2018). Fresh interior paint (2019 & 2020), New carpeting on the second floor (2020), Wood-look tile on the main floor (2020). Your gourmet Kitchen is home to 42" Maple Cabinets, granite countertops, bar height seating and stainless steel appliances. It opens to the family room and overlooks the pool. This layout is PERFECT and spacious enough to work-from-home and still separate your home/work life. Add in THE BEST SCHOOLS in Pinellas county AND the Seller is NOT required to carry flood insurance per most recent survey! You literally could not ask for more. Located in the jewel of the East Lake Corridor, Ellinwood of Lansbrook has access to tons of outdoor activities: Resident ONLY access to Lansbrook Park on Lake Tarpon of picnicking, boating and walking trails Lansbrook also has tennis courts, basketball courts, soccer fields, the YMCA (with it's Olympic Sized Pool) and of course...Lansbrook Golf Club. While this park like setting is so very tranquil...Starbucks, Publix, Restaurants, Auto shop, Schools, Dentist, Jewelers, Pool Supplies and more are literally less than 5 minutes away. Do. Not. Wait...Begin your Paradise Life TODAY!
Location
State FL
County Pinellas
Community Ellinwood Ph 2
Zoning RPD-5
Rooms
Other Rooms Den/Library/Office, Family Room, Formal Dining Room Separate, Formal Living Room Separate, Great Room, Inside Utility
Interior
Interior Features Built-in Features, Cathedral Ceiling(s), Ceiling Fans(s), Eat-in Kitchen, High Ceilings, Kitchen/Family Room Combo, Solid Wood Cabinets, Stone Counters, Walk-In Closet(s)
Heating Central, Electric
Cooling Central Air
Flooring Carpet, Ceramic Tile, Wood
Furnishings Unfurnished
Fireplace false
Appliance Built-In Oven, Dishwasher, Disposal, Microwave, Range, Refrigerator
Exterior
Exterior Feature Fence, Irrigation System, Sidewalk, Sliding Doors, Sprinkler Metered
Garage Spaces 2.0
Pool Gunite
Utilities Available BB/HS Internet Available, Cable Available, Electricity Connected, Fire Hydrant, Sewer Connected, Sprinkler Meter, Street Lights, Underground Utilities
Water Access 1
Water Access Desc Lake
Roof Type Shingle
Attached Garage true
Garage true
Private Pool Yes
Building
Lot Description In County, Level, Near Golf Course, Sidewalk, Paved, Unincorporated
Story 2
Entry Level Two
Foundation Slab
Lot Size Range Up to 10,889 Sq. Ft.
Sewer Public Sewer
Water Public
Structure Type Block,Stucco
New Construction false
Schools
Elementary Schools Brooker Creek Elementary-Pn
Middle Schools Tarpon Springs Middle-Pn
High Schools East Lake High-Pn
Others
Pets Allowed Yes
Senior Community No
Ownership Fee Simple
Monthly Total Fees $93
Membership Fee Required Required
Special Listing Condition None
Read Less Info
Want to know what your home might be worth? Contact us for a FREE valuation!

Our team is ready to help you sell your home for the highest possible price ASAP

© 2024 My Florida Regional MLS DBA Stellar MLS. All Rights Reserved.
Bought with RE/MAX REALTEC GROUP INC
GET MORE INFORMATION

REALTORS®






