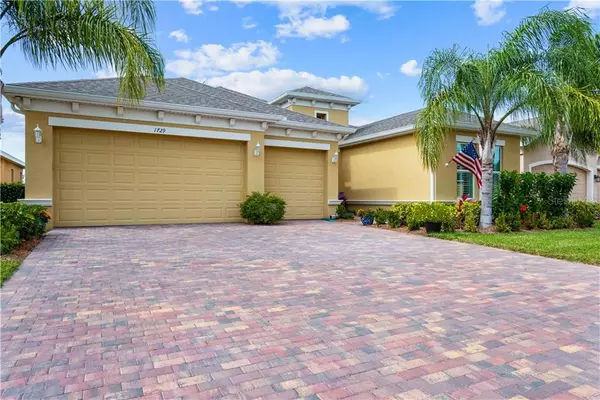$400,000
$419,999
4.8%For more information regarding the value of a property, please contact us for a free consultation.
2 Beds
3 Baths
2,348 SqFt
SOLD DATE : 09/08/2020
Key Details
Sold Price $400,000
Property Type Single Family Home
Sub Type Single Family Residence
Listing Status Sold
Purchase Type For Sale
Square Footage 2,348 sqft
Price per Sqft $170
Subdivision Sun City Center Unit 274 & 2
MLS Listing ID T3230632
Sold Date 09/08/20
Bedrooms 2
Full Baths 2
Half Baths 1
Construction Status Financing,Inspections
HOA Fees $174/qua
HOA Y/N Yes
Year Built 2016
Annual Tax Amount $5,807
Lot Size 8,276 Sqft
Acres 0.19
Lot Dimensions 60x136
Property Description
THIS HOME IS AN ENTERTAINER'S DREAM – luxury and high-end finishes await you!!! Nestled in the gated community of Verona, this home offers the BEST of retirement living. The owners put in just about every upgrade offered by the builder….and then added more...it has over $170,000 in upgrades! This home will WOW you with its open concept - from the 10' ceilings, gorgeous engineered hardwood floors, huge great room, beautifully crafted wood work, spectacular kitchen, plantation shutters and amazing outdoor entertaining space – all overlooking a beautiful golf course view! Just imagine your gatherings in this DREAM KITCHEN with 42' cabinets, upgraded appliances, island big enough for four stools, crown molding, under cabinet lighting, and pull out shelves in every lower cabinet. The festivities can continue on the 500+SF covered lanai with an UNRIVALED OUTDOOR KITCHEN ($35k) with top quality grill, side burner, icemaker and refrigerator. Sleep like a baby in your SPACIOUS master bedroom that features a tray ceiling, two walk-in closets and a luxurious master bath. The second bedroom, with en-suite, is so large it could be a SECOND MASTER! The home is complete with hurricane shutters, security system and much, much more! Verona has a private heated pool and you are also a member of Club Renaissance with a resort-style pool, full-service spa, fitness center and much more. There are also two additional amenity centers with over 150 social clubs, and two more pools. Just a short drive to beaches and cultural events in Tampa or Sarasota.
Location
State FL
County Hillsborough
Community Sun City Center Unit 274 & 2
Zoning PD-MU
Rooms
Other Rooms Den/Library/Office, Formal Dining Room Separate, Great Room
Interior
Interior Features Coffered Ceiling(s), Crown Molding, High Ceilings, In Wall Pest System, Kitchen/Family Room Combo, Open Floorplan, Solid Wood Cabinets, Split Bedroom, Stone Counters, Tray Ceiling(s), Walk-In Closet(s), Window Treatments
Heating Heat Pump
Cooling Central Air
Flooring Carpet, Ceramic Tile, Hardwood
Fireplace false
Appliance Built-In Oven, Cooktop, Dishwasher, Disposal, Dryer, Electric Water Heater, Microwave, Refrigerator, Washer, Water Softener
Laundry Inside, Laundry Room
Exterior
Exterior Feature Hurricane Shutters, Irrigation System, Outdoor Kitchen, Shade Shutter(s), Sliding Doors
Garage Spaces 3.0
Community Features Association Recreation - Owned, Deed Restrictions, Fitness Center, Gated, Golf Carts OK, Golf, Pool, Tennis Courts
Utilities Available Cable Connected, Electricity Connected, Fiber Optics, Fire Hydrant, Public, Sewer Connected, Sprinkler Meter, Street Lights, Underground Utilities, Water Connected
Amenities Available Clubhouse, Fitness Center, Golf Course, Pickleball Court(s), Pool, Racquetball, Recreation Facilities, Shuffleboard Court, Spa/Hot Tub, Tennis Court(s)
View Golf Course
Roof Type Shingle
Porch Covered, Front Porch, Screened
Attached Garage true
Garage true
Private Pool No
Building
Lot Description In County, On Golf Course, Sidewalk, Paved, Private
Story 1
Entry Level One
Foundation Slab
Lot Size Range Up to 10,889 Sq. Ft.
Builder Name Minto
Sewer Public Sewer
Water Public
Architectural Style Contemporary
Structure Type Block,Stucco
New Construction false
Construction Status Financing,Inspections
Schools
Elementary Schools Cypress Creek-Hb
Middle Schools Shields-Hb
High Schools Lennard-Hb
Others
Pets Allowed Yes
HOA Fee Include Pool,Escrow Reserves Fund,Maintenance Grounds,Pool,Private Road
Senior Community Yes
Ownership Fee Simple
Monthly Total Fees $174
Acceptable Financing Cash, Conventional, FHA, VA Loan
Membership Fee Required Required
Listing Terms Cash, Conventional, FHA, VA Loan
Num of Pet 2
Special Listing Condition None
Read Less Info
Want to know what your home might be worth? Contact us for a FREE valuation!

Our team is ready to help you sell your home for the highest possible price ASAP

© 2025 My Florida Regional MLS DBA Stellar MLS. All Rights Reserved.
Bought with TURNING LEAF REALTY
GET MORE INFORMATION
REALTORS®






