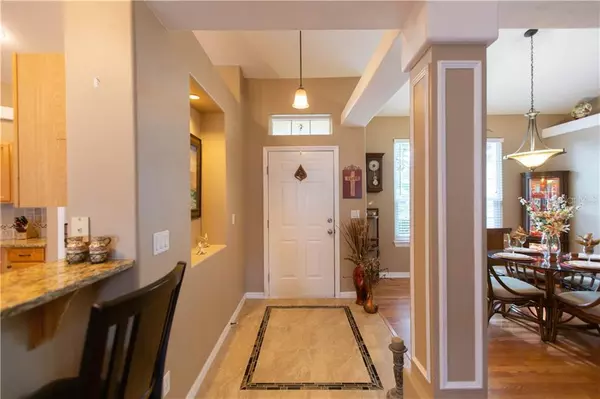$285,000
$279,900
1.8%For more information regarding the value of a property, please contact us for a free consultation.
3 Beds
2 Baths
1,646 SqFt
SOLD DATE : 07/02/2020
Key Details
Sold Price $285,000
Property Type Single Family Home
Sub Type Single Family Residence
Listing Status Sold
Purchase Type For Sale
Square Footage 1,646 sqft
Price per Sqft $173
Subdivision Sawgrass Unit 06
MLS Listing ID O5865181
Sold Date 07/02/20
Bedrooms 3
Full Baths 2
Construction Status Appraisal,Financing,Inspections
HOA Fees $33/ann
HOA Y/N Yes
Year Built 1999
Annual Tax Amount $2,460
Lot Size 9,583 Sqft
Acres 0.22
Property Description
OMGoodness!! Guys and Gals, THIS home is one you MUST see. Immaculate, well-maintained, & with a POOL!! Let's start off with the upgrades: NEW ROOF 2017, NEWER HIGH EFFICIENCY LENNOX A/C WITH UV FILTRATION & VARIABLE SPEED MOTOR, NEW VARIABLE SPEED POOL PUMP & POOL HEATER, NEWER ENERGY EFFICIENT, DOUBLE PANED, INSULATED WINDOWS (Cat. 3 strength) & DOORS (Cat. 5 strength), NEWER EXTERIOR 30-YEAR PAINT (10 mil. thick, triple layers), NEWER VINYL FENCE, & A SOLAR WATER HEATER. "Pride in Ownership" shows.....split floor plan---GINORMOUS owner's suite boasts a private bath, walk-in closet, & its own personal access to the pool patio. This kitchen is HUGE with plenty of GRANITE counter-tops for entertaining & pull-out drawers in the cabinets.....enough room for a dinette table & chairs too. ALL APPLIANCES STAY, EVEN THE WASHER & DRYER. Some other nice, interior features are: newer porcelain tile flooring in the kitchen, foyer, & 2nd bath, vaulted ceilings, plant shelves, & awesome views of the pool area. This inviting pool is screened-in & also comes with a safety perimeter fence. The covered patio is nice for relaxing & has a TV hook-up.....HEY, swim while watching your favorite shows!! Your backyard is fenced-in.....vinyl privacy fence can also be handy for the family pup (as well as a screen "doggy door") & lets not forget the beautiful landscaping & trees. A lemon tree has also been known to bear quite a few lemons! Irrigation assists with the lawn, gutters help direct rain-water, & the storage shed is perfect for yard tools or pool equipment/chemicals. The attached garage has attic access & racks/shelving for additional storage. Location is superb.....close to grocery stores, restaurants, & currently less than 3 miles to the northbound FL Turnpike entrance. Make it a beach day, within an hour+/- you'll be at the East Coast beaches......make it a shopping day, 30+/- minute drive and you're in Orlando! The Lake Nona/Narcoossee corridor is 20+/- minutes away and boasts a lot of nice, newer medical facilities & restaurant options. Book your private showing today.....homes like this one do NOT last long!! https://www.asteroommls.com/pviewer?token=4f3XCMexQU_F2Iu8y2j3sA
Location
State FL
County Osceola
Community Sawgrass Unit 06
Zoning SR1B
Interior
Interior Features Ceiling Fans(s), Eat-in Kitchen, Open Floorplan, Split Bedroom, Vaulted Ceiling(s)
Heating Central, Heat Pump
Cooling Central Air
Flooring Carpet, Ceramic Tile, Laminate, Tile
Fireplace false
Appliance Dishwasher, Dryer, Microwave, Range, Refrigerator, Solar Hot Water, Washer
Laundry Inside, Laundry Room
Exterior
Exterior Feature Fence, Irrigation System, Rain Gutters, Sliding Doors
Parking Features Garage Door Opener
Garage Spaces 2.0
Fence Vinyl
Pool Child Safety Fence, Gunite, Heated, In Ground, Screen Enclosure
Utilities Available Cable Connected, Electricity Connected
Roof Type Shingle
Porch Covered, Rear Porch, Screened
Attached Garage true
Garage true
Private Pool Yes
Building
Lot Description City Limits, Paved
Entry Level One
Foundation Slab
Lot Size Range Up to 10,889 Sq. Ft.
Sewer Public Sewer
Water Public
Structure Type Block,Stucco
New Construction false
Construction Status Appraisal,Financing,Inspections
Others
Pets Allowed Yes
Senior Community No
Ownership Fee Simple
Monthly Total Fees $33
Acceptable Financing Cash, Conventional, FHA, VA Loan
Membership Fee Required Required
Listing Terms Cash, Conventional, FHA, VA Loan
Special Listing Condition None
Read Less Info
Want to know what your home might be worth? Contact us for a FREE valuation!

Our team is ready to help you sell your home for the highest possible price ASAP

© 2024 My Florida Regional MLS DBA Stellar MLS. All Rights Reserved.
Bought with ERA GRIZZARD REAL ESTATE
GET MORE INFORMATION

REALTORS®






