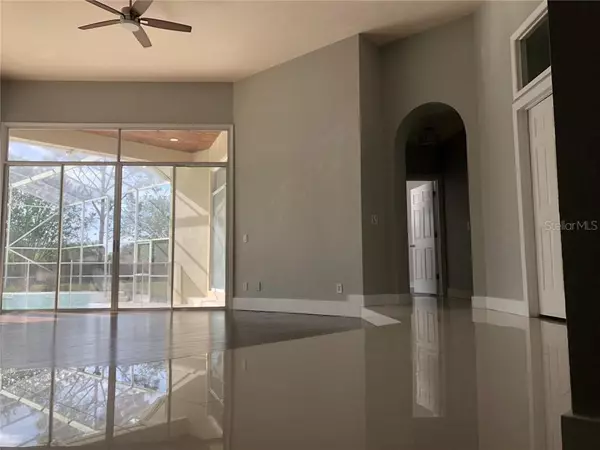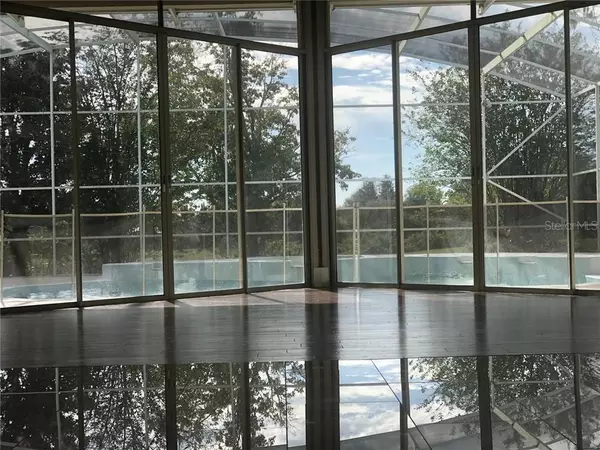$550,000
$559,900
1.8%For more information regarding the value of a property, please contact us for a free consultation.
4 Beds
4 Baths
3,824 SqFt
SOLD DATE : 09/14/2020
Key Details
Sold Price $550,000
Property Type Single Family Home
Sub Type Single Family Residence
Listing Status Sold
Purchase Type For Sale
Square Footage 3,824 sqft
Price per Sqft $143
Subdivision Courtleigh Park
MLS Listing ID O5843063
Sold Date 09/14/20
Bedrooms 4
Full Baths 4
HOA Fees $36
HOA Y/N Yes
Year Built 1990
Annual Tax Amount $7,900
Lot Size 0.530 Acres
Acres 0.53
Property Description
Welcome to Courtleigh Park! Priced below market at $146/sq ft....This beautiful estate features a screened OVERSIZED lanai and pool, spacious yard with no rear neighbors and serene water views. 3 car garage with plenty space for storage, and oversized laundry room with cabinets and sink. As you enter thru the double doors you will notice the 10 ft. sliding glass doors featuring panoramic views of the pool, expansive back yard and lake. 3 bedrooms 2 bathrooms on the left side of the house, the owners suite, plus office and/pool bath on the right. This spacious home features 12 foot ceilings. The formal living and dining have views of the pool and lead into the kitchen and family room. The bright kitchen features a center island with a new electric cook top, ample cabinet storage, and pantry. Enjoy your morning coffee while watching the river otters and swans!! Off the kitchen, small bar area with featuring copper sink. The spacious family room has a wood burning fireplace. The Owners suite is massive, featuring a sitting room, bathroom, walk in closet and pool access. The master bathroom features a garden tub, dual vanities and a walk in shower. Dual A/C units replaced in 2018 and serviced 7/10/20. Entertainment is just around the corner with only a 10 min drive to Universal Studios/Islands of Adventure. Walking trail leading to the the elementary school, top rated Windy Ridge K-8. Olympia High school is also walking distance, and two shopping plazas a stone's throw away, featuring Publix,Walmart, CVS,Ups store,LA Fitness, Panera, burgerFI, Starbucks coffee and many more... Call or text to schedule your showing.
Location
State FL
County Orange
Community Courtleigh Park
Zoning R-CE-C
Rooms
Other Rooms Den/Library/Office, Family Room, Formal Dining Room Separate, Formal Living Room Separate, Inside Utility, Loft
Interior
Interior Features Cathedral Ceiling(s), Ceiling Fans(s), Eat-in Kitchen, High Ceilings, Kitchen/Family Room Combo, Open Floorplan, Skylight(s), Thermostat, Walk-In Closet(s), Wet Bar
Heating Central
Cooling Central Air
Flooring Carpet, Ceramic Tile, Wood
Fireplaces Type Family Room, Wood Burning
Fireplace true
Appliance Convection Oven, Cooktop, Dishwasher, Disposal, Microwave, Range, Refrigerator
Laundry Inside, Laundry Room
Exterior
Exterior Feature Sliding Doors
Garage Spaces 3.0
Pool Child Safety Fence, Deck, In Ground, Screen Enclosure
Community Features Deed Restrictions, Park, Playground, Tennis Courts
Utilities Available Cable Available, Phone Available, Public, Sprinkler Meter
View Y/N 1
View Pool, Water
Roof Type Shingle
Porch Enclosed, Screened
Attached Garage true
Garage true
Private Pool Yes
Building
Lot Description Sidewalk, Paved
Entry Level One
Foundation Slab
Lot Size Range 1/2 to less than 1
Sewer Septic Tank
Water Public
Structure Type Block,Concrete,Stone,Stucco,Wood Frame
New Construction false
Schools
Elementary Schools Windy Ridge Elem
Middle Schools Chain Of Lakes Middle
High Schools Olympia High
Others
Pets Allowed Yes
Senior Community No
Ownership Fee Simple
Monthly Total Fees $72
Acceptable Financing Cash, Conventional, FHA, VA Loan
Membership Fee Required Required
Listing Terms Cash, Conventional, FHA, VA Loan
Special Listing Condition None
Read Less Info
Want to know what your home might be worth? Contact us for a FREE valuation!

Our team is ready to help you sell your home for the highest possible price ASAP

© 2024 My Florida Regional MLS DBA Stellar MLS. All Rights Reserved.
Bought with STELLAR NON-MEMBER OFFICE
GET MORE INFORMATION

REALTORS®






