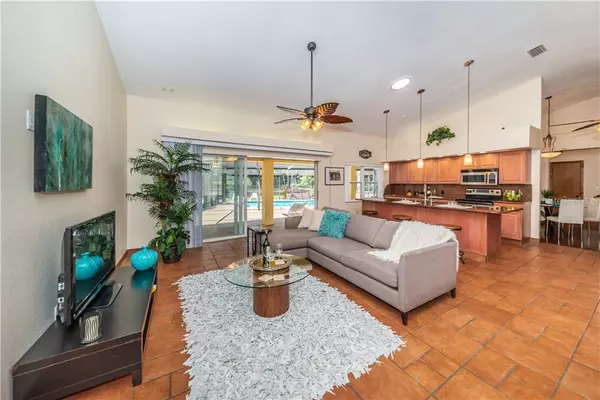$568,000
$600,000
5.3%For more information regarding the value of a property, please contact us for a free consultation.
5 Beds
3 Baths
3,152 SqFt
SOLD DATE : 06/25/2020
Key Details
Sold Price $568,000
Property Type Single Family Home
Sub Type Single Family Residence
Listing Status Sold
Purchase Type For Sale
Square Footage 3,152 sqft
Price per Sqft $180
Subdivision Whitney Farms
MLS Listing ID U8083332
Sold Date 06/25/20
Bedrooms 5
Full Baths 3
HOA Y/N No
Year Built 1987
Annual Tax Amount $4,532
Lot Size 0.650 Acres
Acres 0.65
Property Description
You don’t have to move far away to find the country living you’ve been dreaming of! This beautiful and open 3,152 sf, 5 bedroom and 3 bath pool home sits on a 90x314’ .6483 acre lot in secluded Whitney Farms in unincorporated Pinellas County. There is a 1,536sf accessory building that was built for a home occupation and has copper air lines throughout, commercial air compressor….2 AC units…on and on! This beauty offers upgrades throughout from a new roof in 2018, fresh paint in 2019, thermal windows installed on western side of home, two large master suites with en-suite baths, one on first floor and 2006 master addition on 2nd floor. Master suite has a natural jade stone 2 person shower with a refractory light. The perfect time to shower is a full moon night. Please see attachments for all the amazing extras this property has. Perfectly located off Whitney Road, this quiet piece of heaven is close to popular shopping areas, Clearwater Catholic School, and 15 - 20 minutes to Tampa Airport and downtown St. Petersburg . Come and enjoy the good life.
Location
State FL
County Pinellas
Community Whitney Farms
Zoning R-R
Rooms
Other Rooms Attic, Breakfast Room Separate, Formal Dining Room Separate, Great Room, Inside Utility, Interior In-Law Suite
Interior
Interior Features Built-in Features, Cathedral Ceiling(s), Ceiling Fans(s), Eat-in Kitchen, High Ceilings, Open Floorplan, Skylight(s), Solid Surface Counters, Solid Wood Cabinets, Split Bedroom, Stone Counters, Vaulted Ceiling(s), Walk-In Closet(s), Window Treatments
Heating Electric, Exhaust Fan, Heat Pump
Cooling Central Air, Zoned
Flooring Bamboo, Ceramic Tile, Wood
Furnishings Unfurnished
Fireplace false
Appliance Dishwasher, Disposal, Exhaust Fan, Microwave, Range, Refrigerator, Solar Hot Water, Solar Hot Water, Water Filtration System, Water Purifier, Water Softener, Wine Refrigerator
Laundry Inside, Laundry Room
Exterior
Exterior Feature Fence, Irrigation System, Lighting, Rain Gutters, Sliding Doors, Sprinkler Metered, Storage
Parking Features Driveway, Garage Door Opener, Ground Level, Guest
Garage Spaces 2.0
Pool Deck, Gunite, In Ground, Lighting, Pool Sweep, Screen Enclosure
Utilities Available BB/HS Internet Available, Cable Available, Cable Connected, Electricity Connected, Fire Hydrant, Phone Available, Sewer Connected, Solar, Sprinkler Well, Underground Utilities, Water Connected
View Garden, Pool
Roof Type Shingle
Porch Covered, Deck, Porch, Rear Porch, Screened
Attached Garage true
Garage true
Private Pool Yes
Building
Lot Description In County, Level, Oversized Lot, Paved, Unincorporated
Entry Level Two
Foundation Crawlspace, Slab
Lot Size Range 1/2 Acre to 1 Acre
Sewer Public Sewer
Water Public
Architectural Style Custom
Structure Type Wood Frame,Wood Siding
New Construction false
Others
Pets Allowed Yes
Senior Community No
Ownership Fee Simple
Special Listing Condition None
Read Less Info
Want to know what your home might be worth? Contact us for a FREE valuation!

Our team is ready to help you sell your home for the highest possible price ASAP

© 2024 My Florida Regional MLS DBA Stellar MLS. All Rights Reserved.
Bought with THE SOMERDAY GROUP PL
GET MORE INFORMATION

REALTORS®






