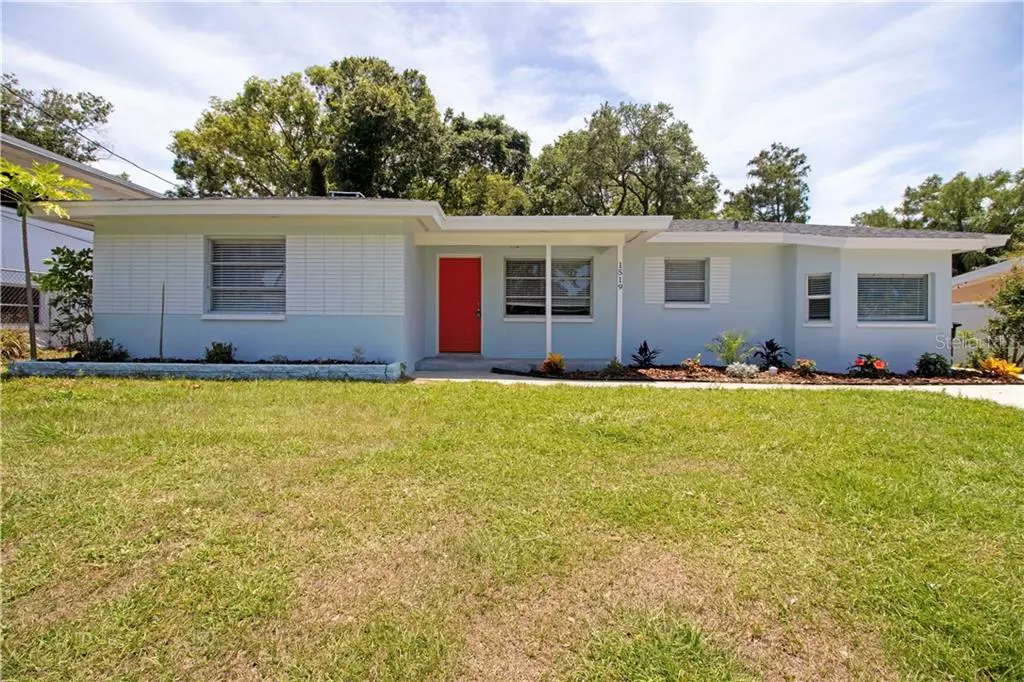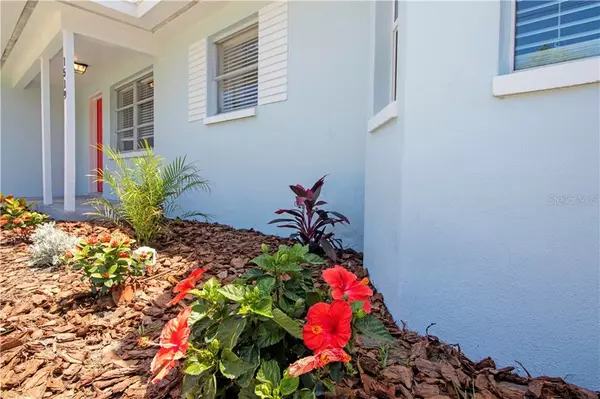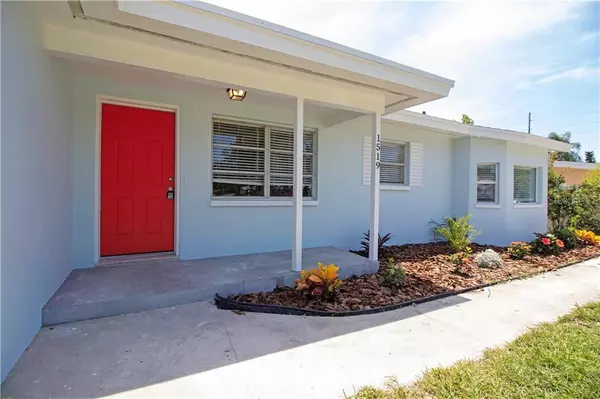$256,000
$244,900
4.5%For more information regarding the value of a property, please contact us for a free consultation.
4 Beds
2 Baths
1,780 SqFt
SOLD DATE : 06/12/2020
Key Details
Sold Price $256,000
Property Type Single Family Home
Sub Type Single Family Residence
Listing Status Sold
Purchase Type For Sale
Square Footage 1,780 sqft
Price per Sqft $143
Subdivision Highland Estates Of Clearwater
MLS Listing ID T3241514
Sold Date 06/12/20
Bedrooms 4
Full Baths 2
Construction Status Appraisal,Financing,Inspections
HOA Y/N No
Year Built 1958
Annual Tax Amount $3,726
Lot Size 8,712 Sqft
Acres 0.2
Lot Dimensions 68x125
Property Description
The Wait Is OVER! This stunning 4 bedroom, 2 bath home has been completely updated for a turn key, HGTV move-in ready home. Freshly painted exterior and new landscaping greet you as you pull into your driveway. Natural light throughout the home adds for a fresh and clean feel. Enter and you are exposed to an open floor plan perfect for entertaining in your living room/dining room/kitchen combo for the open concept you have been looking for. Kitchen features BRAND NEW stainless-steel appliances, granite counter tops, new cabinets, and recess lighting. New gray hard flooring makes for easy to clean and a modern look. Large family room leads out to the oversized backyard and the laundry room/storage room/mud room has access from both the family room and the backyard for easy clean up after some fun in the sun. You mean there is more? Saving the best for last... the Master Bedroom is it's own WING of the house. Master features two smaller closets and a massive walk-in plus a newly renovated en suite bathroom. 2016 Roof and 2016 HVAC. All this for UNDER $250,000. Less than 5 minute drive from downtown Clearwater and the Clearwater Country Club is just down the street. Schedule your private showing TODAY!
Location
State FL
County Pinellas
Community Highland Estates Of Clearwater
Rooms
Other Rooms Family Room
Interior
Interior Features Ceiling Fans(s), Kitchen/Family Room Combo, Open Floorplan, Solid Surface Counters, Solid Wood Cabinets, Split Bedroom, Stone Counters, Thermostat
Heating Central
Cooling Central Air
Flooring Tile, Vinyl
Fireplace false
Appliance Dishwasher, Microwave, Refrigerator
Laundry Laundry Room
Exterior
Exterior Feature Sidewalk
Fence Chain Link, Wood
Utilities Available BB/HS Internet Available, Electricity Connected, Public
Roof Type Shingle
Garage false
Private Pool No
Building
Lot Description City Limits, Near Golf Course, Paved
Story 1
Entry Level One
Foundation Slab
Lot Size Range Up to 10,889 Sq. Ft.
Sewer Public Sewer
Water None
Architectural Style Ranch
Structure Type Stucco
New Construction false
Construction Status Appraisal,Financing,Inspections
Others
Senior Community No
Ownership Fee Simple
Acceptable Financing Cash, Conventional, FHA, VA Loan
Listing Terms Cash, Conventional, FHA, VA Loan
Special Listing Condition None
Read Less Info
Want to know what your home might be worth? Contact us for a FREE valuation!

Our team is ready to help you sell your home for the highest possible price ASAP

© 2024 My Florida Regional MLS DBA Stellar MLS. All Rights Reserved.
Bought with KELLER WILLIAMS TAMPA CENTRAL
GET MORE INFORMATION

REALTORS®






