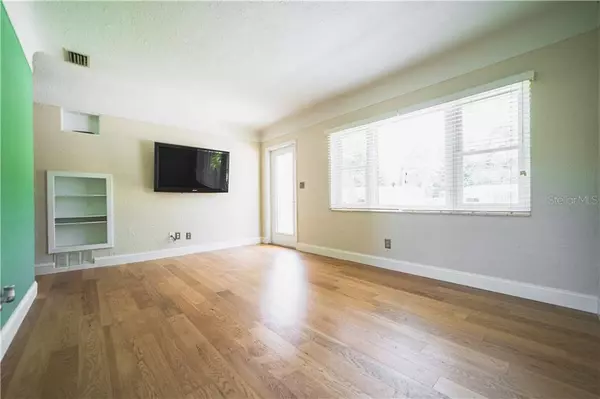$225,000
$225,000
For more information regarding the value of a property, please contact us for a free consultation.
2 Beds
2 Baths
972 SqFt
SOLD DATE : 06/18/2020
Key Details
Sold Price $225,000
Property Type Single Family Home
Sub Type Single Family Residence
Listing Status Sold
Purchase Type For Sale
Square Footage 972 sqft
Price per Sqft $231
Subdivision Leslee Heights Sub Sec 2
MLS Listing ID U8083877
Sold Date 06/18/20
Bedrooms 2
Full Baths 2
Construction Status Appraisal,Financing,Inspections
HOA Y/N No
Year Built 1954
Annual Tax Amount $1,118
Lot Size 7,840 Sqft
Acres 0.18
Lot Dimensions 75x104
Property Description
Don't miss this tremendous home nestled in the heart of Leslee Lake neighborhood! Open floor plan offers plenty of natural light and a separate family room. Beautiful wood flooring throughout, with tile in the kitchen & bathroom. List of improvements are sure to impress . . . Impact Rated Windows, Doors & Garage Door. New Roof in 2014 w/secondary water barrier. Upgraded Electric Panel w/ GFI Breakers. Trane Central Heat & Air w/19-seer rating. Freshly Painted. Bosch Dishwasher & Dryer. Toto Toilet. Original Hardwood & High End Engineered Hardwood Floors. Tall Baseboards. Main Bathroom Tub Refinished. Garage Bathroom w/ Toilet, Shower & Laundry Sink. Tiled Screened Porch. Sprinkler on Well. Ring Doorbell. ADT Security System w/ Night Vision Cameras. 1-Car Garage w/ Built-In Cabinets. Privacy Fenced Yard. Tremendous Wind Mitigation Credits on Homeowners Insurance and NO FLOOD INSURANCE REQUIRED. Located just blocks from Leslee Lake. Close to shopping, restaurants, beaches and downtown St. Pete. This one won't last!
Location
State FL
County Pinellas
Community Leslee Heights Sub Sec 2
Zoning RES
Direction N
Rooms
Other Rooms Attic, Family Room
Interior
Interior Features Ceiling Fans(s), L Dining, Open Floorplan, Solid Wood Cabinets, Window Treatments
Heating Central, Electric
Cooling Central Air, Humidity Control
Flooring Hardwood, Tile, Wood
Fireplace false
Appliance Dishwasher, Dryer, Range, Refrigerator, Washer
Laundry In Garage
Exterior
Exterior Feature Fence, Irrigation System
Parking Features Driveway, Garage Door Opener, On Street
Garage Spaces 1.0
Fence Wood
Utilities Available Cable Available, Electricity Connected, Phone Available, Public, Sewer Connected, Sprinkler Well, Street Lights, Water Connected
Roof Type Shingle
Porch Rear Porch, Screened
Attached Garage true
Garage true
Private Pool No
Building
Lot Description City Limits, Paved
Story 1
Entry Level One
Foundation Crawlspace
Lot Size Range Up to 10,889 Sq. Ft.
Sewer Public Sewer
Water Public
Architectural Style Ranch
Structure Type Block
New Construction false
Construction Status Appraisal,Financing,Inspections
Schools
Elementary Schools Northwest Elementary-Pn
Middle Schools Tyrone Middle-Pn
High Schools St. Petersburg High-Pn
Others
Pets Allowed Yes
Senior Community No
Ownership Fee Simple
Acceptable Financing Cash, Conventional, FHA, VA Loan
Listing Terms Cash, Conventional, FHA, VA Loan
Special Listing Condition None
Read Less Info
Want to know what your home might be worth? Contact us for a FREE valuation!

Our team is ready to help you sell your home for the highest possible price ASAP

© 2024 My Florida Regional MLS DBA Stellar MLS. All Rights Reserved.
Bought with DENNIS REALTY & INV CORP
GET MORE INFORMATION

REALTORS®






