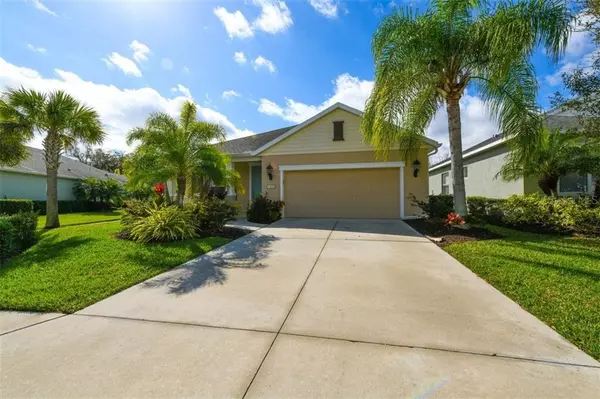$360,000
$375,000
4.0%For more information regarding the value of a property, please contact us for a free consultation.
3 Beds
2 Baths
1,744 SqFt
SOLD DATE : 04/07/2020
Key Details
Sold Price $360,000
Property Type Single Family Home
Sub Type Single Family Residence
Listing Status Sold
Purchase Type For Sale
Square Footage 1,744 sqft
Price per Sqft $206
Subdivision Woodbrook Ph I
MLS Listing ID A4461635
Sold Date 04/07/20
Bedrooms 3
Full Baths 2
Construction Status Inspections
HOA Fees $155/qua
HOA Y/N Yes
Year Built 2012
Annual Tax Amount $3,377
Lot Size 9,583 Sqft
Acres 0.22
Property Description
The location and the gated community of Woodbrook is a winner! Close proximity to the UTC Shopping District, I-75 and still so close to downtown Sarasota. This Freshwater 2 Neal built home with 3 bedrooms and a Den lives large. One of the first choice lots chosen by this original owner on a Preserve and next to the neighborhood trail that allows much more space between neighbors. Improvements include: Radiant Barrier shield for increased insulation, foam filled block for additional insulation which provides low utility bills. High quality manufactured hardwood floors and new SmartStrand carpeting in 2019, Crown molding, All Gas appliances, 15 Seer HVAC, Rain Gutters, Quartz countertops, Gourmet kitchen with upgraded 36” upper cabinets, walk in pantry. Pool just installed in 2018, with Mini Pebble Tec, salt water, heat pump, spa, upgraded screen, Travertine Deck, New privacy foliage and fresh exterior paint in 2017. Looking for super clean and maintained? This is it!
Location
State FL
County Manatee
Community Woodbrook Ph I
Zoning PDR/WPE/
Interior
Interior Features Kitchen/Family Room Combo, Solid Surface Counters
Heating Central
Cooling Central Air
Flooring Carpet, Wood
Furnishings Unfurnished
Fireplace false
Appliance Dishwasher, Disposal, Dryer, Microwave, Range, Refrigerator, Washer
Exterior
Exterior Feature Sidewalk
Garage Spaces 2.0
Pool Heated, In Ground, Salt Water
Community Features Deed Restrictions
Utilities Available Public
Amenities Available Pool, Security
View Park/Greenbelt
Roof Type Shingle
Porch Screened
Attached Garage true
Garage true
Private Pool Yes
Building
Entry Level One
Foundation Slab
Lot Size Range Up to 10,889 Sq. Ft.
Sewer Public Sewer
Water Public
Structure Type Block
New Construction false
Construction Status Inspections
Schools
Elementary Schools Robert E Willis Elementary
Middle Schools Braden River Middle
High Schools Braden River High
Others
Pets Allowed Yes
HOA Fee Include Pool,Private Road,Security
Senior Community No
Ownership Fee Simple
Monthly Total Fees $155
Acceptable Financing Cash, Conventional
Membership Fee Required Required
Listing Terms Cash, Conventional
Special Listing Condition None
Read Less Info
Want to know what your home might be worth? Contact us for a FREE valuation!

Our team is ready to help you sell your home for the highest possible price ASAP

© 2024 My Florida Regional MLS DBA Stellar MLS. All Rights Reserved.
Bought with FINE PROPERTIES
GET MORE INFORMATION

REALTORS®






