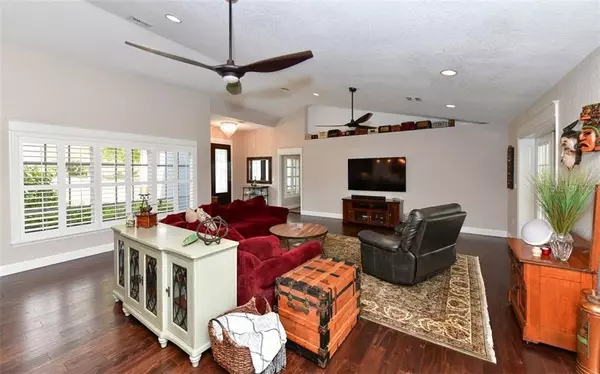$585,000
$649,000
9.9%For more information regarding the value of a property, please contact us for a free consultation.
4 Beds
3 Baths
2,523 SqFt
SOLD DATE : 07/08/2020
Key Details
Sold Price $585,000
Property Type Single Family Home
Sub Type Single Family Residence
Listing Status Sold
Purchase Type For Sale
Square Footage 2,523 sqft
Price per Sqft $231
Subdivision Auburn Acres
MLS Listing ID A4461629
Sold Date 07/08/20
Bedrooms 4
Full Baths 3
Construction Status Financing
HOA Fees $14/ann
HOA Y/N Yes
Year Built 1991
Annual Tax Amount $3,612
Lot Size 1.060 Acres
Acres 1.06
Property Description
This stunning 2523 SQFT Greg Hassler designed home has been COMPLETEY updated. Privately situated on 1.03 acres this home offers 4 bedrooms, 3 full baths, laundry room, great room, and
2 car garage. Updates; 2012 Re-Roof, 2013 AC, 2016 wood flooring, and 5” baseboards throughout, 2016 custom plantation shutters, 2016 120-gallon propane tank, 2016 tankless water heater, 2017 whole house water filtration system, 2017 saltwater heated pool with sundeck and expanded cage. The kitchen is a chef’s dream boasting granite countertops, solid wood cabinetry, 2 separate sinks, breakfast bar, stainless appliances including a Verona gas 36” 5 burner stove with double ovens. The master suite features a walk-in closet and fully updated master bath with quartz countertops, dual sinks, solid wood cabinetry, walk in shower and separate make up vanity. The 2nd bedroom offers a large walk in closet and shares a Jack and Jill bath with the 3rd bedroom. This bath offers dual sinks, quartz countertops, and separate glass walk in shower. The 4th bedroom is very bright and conveniently located next to the 3rd full bath. Open the glass French doors to the large covered lanai that runs the length of the home and extend your living space outdoors with features like a covered seating area, saltwater heated pool, fire pit, while you enjoy views of your large private yard. Less than 5 miles to new Sarasota Memorial Hospital, historic downtown Venice, shopping, I75, restaurants, and beautiful Gulf beaches!
Location
State FL
County Sarasota
Community Auburn Acres
Zoning RE2
Rooms
Other Rooms Attic, Breakfast Room Separate, Great Room, Inside Utility
Interior
Interior Features Cathedral Ceiling(s), Ceiling Fans(s), High Ceilings, Kitchen/Family Room Combo, Open Floorplan, Solid Wood Cabinets, Stone Counters, Vaulted Ceiling(s), Walk-In Closet(s), Window Treatments
Heating Central, Electric
Cooling Central Air
Flooring Tile
Furnishings Unfurnished
Fireplace false
Appliance Convection Oven, Dishwasher, Disposal, Dryer, Electric Water Heater, Microwave, Range, Refrigerator, Tankless Water Heater, Washer, Water Filtration System, Water Softener
Laundry Inside, Laundry Room
Exterior
Exterior Feature French Doors
Parking Features Boat, Driveway, Garage Door Opener
Garage Spaces 2.0
Pool Gunite, Heated, In Ground, Lighting, Salt Water, Screen Enclosure, Tile
Community Features Deed Restrictions
Utilities Available Cable Connected, Electricity Connected, Propane, Sprinkler Well, Underground Utilities
View Park/Greenbelt
Roof Type Shingle
Porch Covered, Rear Porch, Screened
Attached Garage true
Garage true
Private Pool Yes
Building
Lot Description Greenbelt, In County, Oversized Lot, Street Dead-End, Paved, Private
Story 1
Entry Level One
Foundation Slab
Lot Size Range One + to Two Acres
Sewer Septic Tank
Water Well
Architectural Style Custom
Structure Type Block,Stucco
New Construction false
Construction Status Financing
Schools
Elementary Schools Garden Elementary
Middle Schools Venice Area Middle
High Schools Venice Senior High
Others
Pets Allowed Yes
Senior Community No
Ownership Fee Simple
Monthly Total Fees $14
Acceptable Financing Cash, Conventional
Membership Fee Required Required
Listing Terms Cash, Conventional
Special Listing Condition None
Read Less Info
Want to know what your home might be worth? Contact us for a FREE valuation!

Our team is ready to help you sell your home for the highest possible price ASAP

© 2024 My Florida Regional MLS DBA Stellar MLS. All Rights Reserved.
Bought with MICHAEL SAUNDERS & COMPANY
GET MORE INFORMATION

REALTORS®






