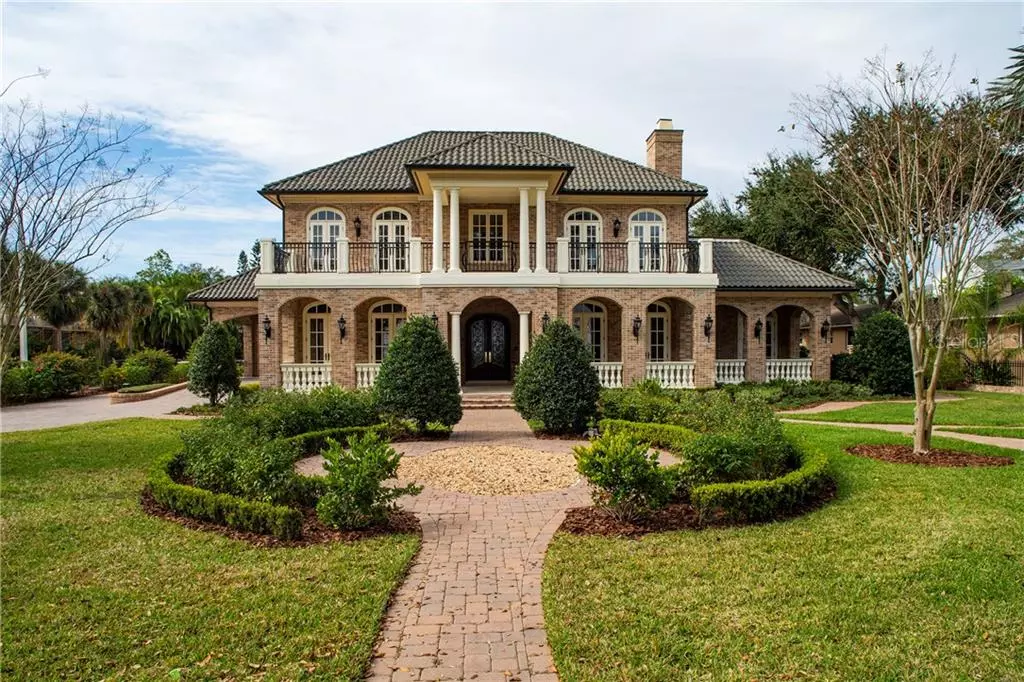$2,717,000
$3,300,000
17.7%For more information regarding the value of a property, please contact us for a free consultation.
6 Beds
4 Baths
5,568 SqFt
SOLD DATE : 04/16/2020
Key Details
Sold Price $2,717,000
Property Type Single Family Home
Sub Type Single Family Residence
Listing Status Sold
Purchase Type For Sale
Square Footage 5,568 sqft
Price per Sqft $487
Subdivision Bayshore Beautiful Sub
MLS Listing ID T3235473
Sold Date 04/16/20
Bedrooms 6
Full Baths 3
Half Baths 1
HOA Y/N No
Year Built 2005
Annual Tax Amount $51,931
Lot Size 0.730 Acres
Acres 0.73
Lot Dimensions 130x246
Property Description
Incredible Bayshore estate situated on almost 3/4 acres with beautiful views of the Hillsborough Bay and the downtown Tampa skyline! The front entry is flanked by the formal living & dining room with travertine marble floors. The family room features built-ins & fireplace with french doors opening up to the expansive backyard & pool. Downstairs master with attached sitting room and an office. The grand staircase or elevator leads to all additional bedrooms plus a bonus room. Truly an amazing property close to all South Tampa has to offer!
Location
State FL
County Hillsborough
Community Bayshore Beautiful Sub
Zoning RS-150
Rooms
Other Rooms Attic, Breakfast Room Separate, Den/Library/Office, Family Room, Formal Dining Room Separate, Formal Living Room Separate, Inside Utility
Interior
Interior Features Built-in Features, Ceiling Fans(s), Central Vaccum, Crown Molding, Eat-in Kitchen, Elevator, High Ceilings, Solid Surface Counters, Split Bedroom, Stone Counters, Vaulted Ceiling(s), Walk-In Closet(s)
Heating Heat Pump, Zoned
Cooling Central Air, Zoned
Flooring Marble, Wood
Fireplaces Type Gas
Fireplace true
Appliance Built-In Oven, Convection Oven, Cooktop, Dishwasher, Disposal, Dryer, Exhaust Fan, Gas Water Heater, Ice Maker, Microwave, Range Hood, Refrigerator, Trash Compactor, Washer
Laundry Inside, Laundry Room
Exterior
Exterior Feature Balcony, Fence, French Doors, Irrigation System, Lighting, Outdoor Grill, Outdoor Shower, Rain Gutters, Sidewalk
Garage Spaces 3.0
Pool Auto Cleaner, Gunite, Heated, In Ground
Utilities Available BB/HS Internet Available, Cable Available, Natural Gas Available, Sewer Connected
View Y/N 1
View Water
Roof Type Membrane,Tile
Attached Garage true
Garage true
Private Pool Yes
Building
Entry Level Two
Foundation Slab
Lot Size Range 1/2 Acre to 1 Acre
Sewer Public Sewer
Water Public
Structure Type Brick,Wood Frame
New Construction false
Schools
Elementary Schools Ballast Point-Hb
Middle Schools Madison-Hb
High Schools Robinson-Hb
Others
Senior Community No
Ownership Fee Simple
Special Listing Condition None
Read Less Info
Want to know what your home might be worth? Contact us for a FREE valuation!

Our team is ready to help you sell your home for the highest possible price ASAP

© 2024 My Florida Regional MLS DBA Stellar MLS. All Rights Reserved.
Bought with SMITH & ASSOCIATES REAL ESTATE
GET MORE INFORMATION

REALTORS®






