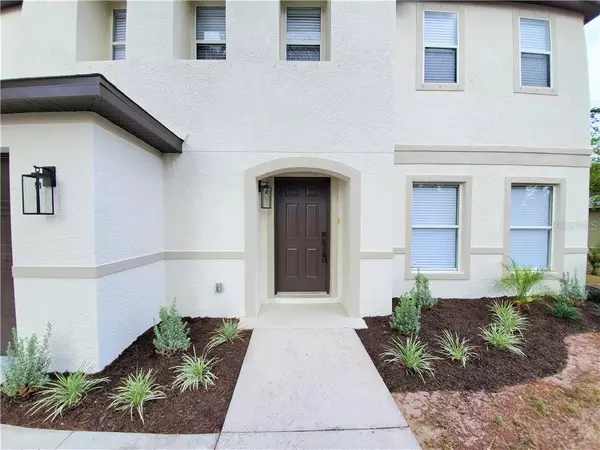$385,000
$399,999
3.7%For more information regarding the value of a property, please contact us for a free consultation.
5 Beds
3 Baths
3,555 SqFt
SOLD DATE : 05/28/2020
Key Details
Sold Price $385,000
Property Type Single Family Home
Sub Type Single Family Residence
Listing Status Sold
Purchase Type For Sale
Square Footage 3,555 sqft
Price per Sqft $108
Subdivision Port Charlotte Sub 09
MLS Listing ID A4465135
Sold Date 05/28/20
Bedrooms 5
Full Baths 2
Half Baths 1
Construction Status No Contingency
HOA Y/N No
Year Built 2007
Annual Tax Amount $3,616
Lot Size 0.280 Acres
Acres 0.28
Lot Dimensions 110x139
Property Description
COPY AND PASTE THIS LINK TO WALK YOUR NEW HOME VIRTUALLY! https://my.matterport.com/show/?m=iEyGBgsejtS ---- This Humongous 5 Bedroom 3 Bathroom House with a pool is waiting for you to call it HOME! Everything was updated and the house looks and feels like NEW! Fresh paint on the exterior and Interior! All of the light fixtures are brand new and LED efficient! The water softener system is NEW and to make it even better, all faucets are new in Satin Black!
Master Bedroom is on the main level with a HUGE walk in SHOWER & a Walk-in closet! Every room in this house is HUGE! The kitchen is 14'x19'... Crazy! New Stainless Steel Appliances w/Warranty! The home had all of the floors replaced with Luxury Water Resistant Laminate and carpet for the bedrooms upstairs to make life more comfortable! Dual Climate systems with 2 A/C units for efficiency. Home comes with a Security System and brand new Smoke Alarms. Bring everyone with you including the furry ones since there is room for all, Brand new PVC fencing just installed (Gate will be installed soon) Your Sparkling POOL was just completely serviced and is ready for you and yours. You have to see this house in person to truly get a feel of how BIG this HOUSE is!
Location
State FL
County Sarasota
Community Port Charlotte Sub 09
Zoning RSF2
Rooms
Other Rooms Family Room, Formal Dining Room Separate, Formal Living Room Separate, Loft, Storage Rooms
Interior
Interior Features Ceiling Fans(s), Crown Molding, Eat-in Kitchen, Kitchen/Family Room Combo, Living Room/Dining Room Combo, Open Floorplan, Solid Wood Cabinets, Split Bedroom, Stone Counters, Thermostat, Walk-In Closet(s), Window Treatments
Heating Central, Zoned
Cooling Central Air, Zoned
Flooring Carpet, Laminate, Tile
Furnishings Unfurnished
Fireplace false
Appliance Dishwasher, Disposal, Electric Water Heater, Microwave, Range, Refrigerator, Water Softener
Laundry Laundry Room, Upper Level
Exterior
Exterior Feature Fence, Hurricane Shutters, Lighting, Rain Gutters, Sliding Doors
Garage Spaces 2.0
Fence Vinyl
Pool Gunite, In Ground, Screen Enclosure
Utilities Available Cable Available, Electricity Connected, Sewer Connected, Water Connected
Roof Type Shingle
Porch Deck, Screened
Attached Garage true
Garage true
Private Pool Yes
Building
Lot Description City Limits, Irregular Lot
Story 2
Entry Level Two
Foundation Slab
Lot Size Range 1/4 Acre to 21779 Sq. Ft.
Sewer Aerobic Septic
Water Well
Architectural Style Custom
Structure Type Block,Stucco
New Construction false
Construction Status No Contingency
Schools
Elementary Schools Cranberry Elementary
Middle Schools Heron Creek Middle
High Schools North Port High
Others
Pets Allowed Yes
Senior Community No
Ownership Fee Simple
Acceptable Financing Cash, Conventional, FHA, VA Loan
Listing Terms Cash, Conventional, FHA, VA Loan
Special Listing Condition None
Read Less Info
Want to know what your home might be worth? Contact us for a FREE valuation!

Our team is ready to help you sell your home for the highest possible price ASAP

© 2024 My Florida Regional MLS DBA Stellar MLS. All Rights Reserved.
Bought with KELLER WILLIAMS ON THE WATER
GET MORE INFORMATION

REALTORS®






