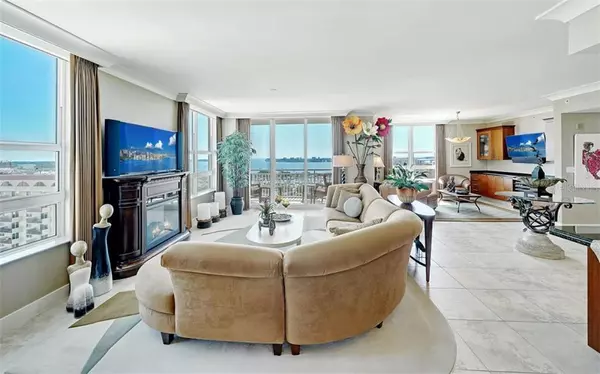$1,300,000
$1,329,000
2.2%For more information regarding the value of a property, please contact us for a free consultation.
2 Beds
3 Baths
2,288 SqFt
SOLD DATE : 06/25/2020
Key Details
Sold Price $1,300,000
Property Type Condo
Sub Type Condominium
Listing Status Sold
Purchase Type For Sale
Square Footage 2,288 sqft
Price per Sqft $568
Subdivision 1350 Main Residential
MLS Listing ID A4464741
Sold Date 06/25/20
Bedrooms 2
Full Baths 2
Half Baths 1
Condo Fees $4,785
Construction Status Inspections
HOA Y/N No
Year Built 2007
Annual Tax Amount $16,909
Property Description
Share in Sarasota's sunsets and splendid water views from this 14th floor corner unit. With windows on two sides providing southern and western water views overlooking Sarasota Bay, the marina, barrier islands and Gulf of Mexico – enjoy a 270° vista! Fabulous, bright and airy oversized great room provides space for relaxed gatherings that can spill out to one of the unit's two terraces and where the kitchen provides abundant space to serve plus plenty of storage for all your entertaining needs. The king-sized master retreat has its own sitting area, ensuite bath, private terrace and large walk-in closet. In addition, there is a guest bedroom with ensuite bath, a den featuring custom built-in cabinetry that includes a wine cooler, separate laundry room and a powder room. Ideally situated at the intersection of Main Street and Palm Avenue, an area locally known as the arts and restaurant district, 1350 Main provides a wonderful spot to enjoy life. The building's common areas were recently redecorated and building amenities include: 24-hour concierge, heated lap pool, spa, gas grilling station, herb garden, guest suite, steam rooms, fitness center, secure climate-controlled storage, library and community, media and business/conference rooms. The entire building has a water softener and filtration system. The maintenance fee covers internet access and basic cable. A secure parking space is included. 1350 Main is a pet friendly building allowing up to 2 pets. Fully funded reserves.
Location
State FL
County Sarasota
Community 1350 Main Residential
Zoning DTB
Rooms
Other Rooms Den/Library/Office, Inside Utility
Interior
Interior Features Ceiling Fans(s), Crown Molding, High Ceilings, Living Room/Dining Room Combo, Open Floorplan, Walk-In Closet(s), Window Treatments
Heating Central, Electric
Cooling Central Air
Flooring Carpet, Tile
Furnishings Unfurnished
Fireplace true
Appliance Built-In Oven, Cooktop, Dishwasher, Disposal, Dryer, Electric Water Heater, Exhaust Fan, Microwave, Range Hood, Refrigerator, Tankless Water Heater, Washer, Wine Refrigerator
Laundry Laundry Room
Exterior
Exterior Feature Balcony, Sliding Doors, Storage
Parking Features Assigned
Garage Spaces 1.0
Community Features Buyer Approval Required, Fitness Center, Pool
Utilities Available Cable Connected, Public
Amenities Available Cable TV, Elevator(s), Fitness Center, Pool, Security, Spa/Hot Tub, Storage
View Water
Roof Type Other
Attached Garage true
Garage true
Private Pool No
Building
Lot Description City Limits
Story 1
Entry Level One
Foundation Stilt/On Piling
Lot Size Range Non-Applicable
Sewer Public Sewer
Water Public
Architectural Style Other
Structure Type Block,Stucco
New Construction false
Construction Status Inspections
Schools
Elementary Schools Southside Elementary
Middle Schools Booker Middle
High Schools Sarasota High
Others
Pets Allowed Yes
HOA Fee Include Cable TV,Pool,Escrow Reserves Fund,Insurance,Maintenance Structure,Maintenance Grounds,Management,Pest Control,Recreational Facilities,Security,Sewer,Trash,Water
Senior Community No
Pet Size Extra Large (101+ Lbs.)
Ownership Condominium
Monthly Total Fees $1, 595
Acceptable Financing Cash, Conventional
Listing Terms Cash, Conventional
Num of Pet 2
Special Listing Condition None
Read Less Info
Want to know what your home might be worth? Contact us for a FREE valuation!

Our team is ready to help you sell your home for the highest possible price ASAP

© 2025 My Florida Regional MLS DBA Stellar MLS. All Rights Reserved.
Bought with MICHAEL SAUNDERS & COMPANY
GET MORE INFORMATION
REALTORS®






