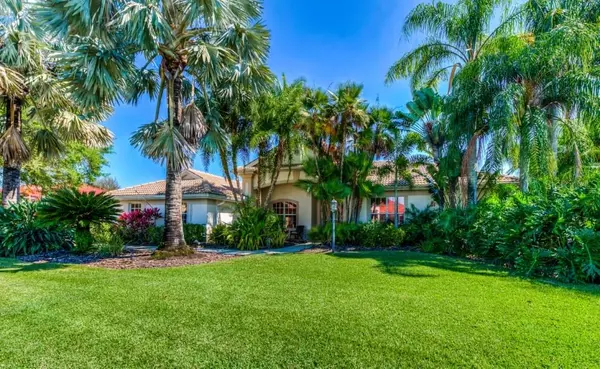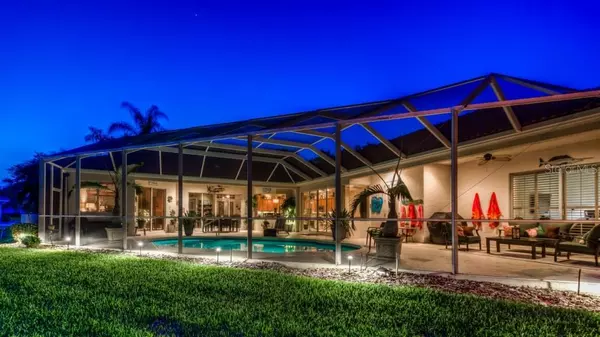$645,000
$649,900
0.8%For more information regarding the value of a property, please contact us for a free consultation.
4 Beds
3 Baths
3,443 SqFt
SOLD DATE : 07/21/2020
Key Details
Sold Price $645,000
Property Type Single Family Home
Sub Type Single Family Residence
Listing Status Sold
Purchase Type For Sale
Square Footage 3,443 sqft
Price per Sqft $187
Subdivision Misty Creek
MLS Listing ID A4461549
Sold Date 07/21/20
Bedrooms 4
Full Baths 3
Construction Status Appraisal
HOA Fees $132/ann
HOA Y/N Yes
Year Built 2000
Annual Tax Amount $5,073
Lot Size 0.440 Acres
Acres 0.44
Property Description
A must see! The popular Lennar Matisse floorplan includes four bedrooms, a bonus room which can be converted into a fifth bedroom, three full baths, a den/office and three car garage. This home sits on a private, OVERSIZED PREMIUM LOT backing a tranquil and picturesque preserve. The large chef’s kitchen opens to the family room and makes it a perfect home for family and entertaining. Enjoy a fire or your morning coffee on the back brick patio. This home also includes, PLANTATION SHUTTERS, CROWN MOLDING, TRAY CEILINGS, HIGH CEILINGS and DOORS, SECOND ELECTRIC PANEL FOR GENERATOR, TWO SITTING AREAS IN THE LARGE LANAI, LANDSCAPE LIGHTING, IRRIGATION AND WELL. This home also has a radiant foil barrier in the attic and thermal ceramic insulating paint on the South and West exterior walls. Misty Creek is a Golfing community however you are not required to be a club member. A 6 month membership is included with the purchase of any home in Misty Creek. The Preserve at Misty Creek not only has breathtaking lakes, landscaping and preserves but also beautiful wildlife, including deer, bobcats, birds, alligators, and turtles. You will not be disappointed!
Location
State FL
County Sarasota
Community Misty Creek
Zoning RE1
Interior
Interior Features Attic Fan, Ceiling Fans(s), Crown Molding, High Ceilings, Kitchen/Family Room Combo, Open Floorplan, Solid Wood Cabinets, Stone Counters, Tray Ceiling(s), Walk-In Closet(s), Window Treatments
Heating Electric
Cooling Central Air, Humidity Control, Zoned
Flooring Carpet, Ceramic Tile
Fireplace false
Appliance Cooktop, Dishwasher, Dryer, Microwave, Refrigerator, Washer
Exterior
Exterior Feature Hurricane Shutters, Irrigation System, Lighting, Sidewalk, Sliding Doors, Tennis Court(s)
Garage Spaces 3.0
Pool Self Cleaning
Community Features Gated, Golf Carts OK, Golf, Tennis Courts
Utilities Available Cable Available, Electricity Connected, Phone Available, Public, Sewer Connected, Sprinkler Well
Amenities Available Clubhouse, Gated, Golf Course
Roof Type Tile
Attached Garage true
Garage true
Private Pool Yes
Building
Story 1
Entry Level One
Foundation Slab
Lot Size Range 1/4 Acre to 21779 Sq. Ft.
Sewer Public Sewer
Water None
Structure Type Block
New Construction false
Construction Status Appraisal
Schools
Elementary Schools Lakeview Elementary
Middle Schools Sarasota Middle
High Schools Riverview High
Others
Pets Allowed Yes
Senior Community No
Ownership Fee Simple
Monthly Total Fees $132
Membership Fee Required Required
Special Listing Condition None
Read Less Info
Want to know what your home might be worth? Contact us for a FREE valuation!

Our team is ready to help you sell your home for the highest possible price ASAP

© 2024 My Florida Regional MLS DBA Stellar MLS. All Rights Reserved.
Bought with COLDWELL BANKER REALTY
GET MORE INFORMATION

REALTORS®






