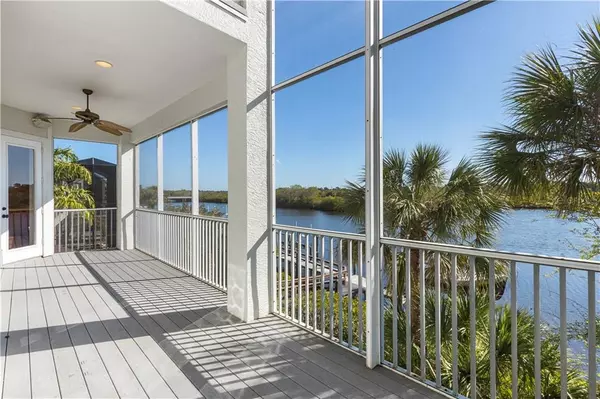$962,000
$1,075,000
10.5%For more information regarding the value of a property, please contact us for a free consultation.
3 Beds
4 Baths
4,498 SqFt
SOLD DATE : 10/30/2020
Key Details
Sold Price $962,000
Property Type Single Family Home
Sub Type Single Family Residence
Listing Status Sold
Purchase Type For Sale
Square Footage 4,498 sqft
Price per Sqft $213
Subdivision Shakett Creek Pointe
MLS Listing ID A4465447
Sold Date 10/30/20
Bedrooms 3
Full Baths 3
Half Baths 1
HOA Fees $91/ann
HOA Y/N Yes
Year Built 2006
Annual Tax Amount $7,260
Lot Size 6,534 Sqft
Acres 0.15
Property Description
Breathtaking views of Intracoastal Waterway from the Key West Style custom home located in the gated boating community of Shakett Creek Pointe. Fish, Kayak, or paddle-board all from your backyard! This 3-bedroom 3.5 bath, 4,498 square foot home has a private boat dock with lift, an elevator that accesses all three floors, open concept great room with screened balcony & panoramic water views, high ceilings, gourmet kitchen with large hooded gas cook-top, double oven, generous island & butler’s pantry. There is also a formal dining area that can be used as a flex space. The third floor has an open loft area & split bedroom floor plan. The spacious master retreat has a private balcony, en-suite bathroom & three walk-in closets. This home is in the top-rated Sarasota County School District which includes Pine View School for the Gifted. Shakett Creek Pointe is so conveniently located close to everything. Walk, bike or run The Legacy Trail, join one of many area social, golf, & yacht clubs. Soak up the sun at your choice of white sand beaches…only 3.2 miles to Nokomis Public Beach, 5.2 miles to Venice Beach, or 11.6 miles to the famous Siesta Key! Nokomis is bordered by the beautiful cities of Sarasota & Venice. This home is a short boat ride to Dona Bay & out to the Gulf of Mexico. Schedule your showing today & experience the Florida waterfront lifestyle this home has to offer!
Location
State FL
County Sarasota
Community Shakett Creek Pointe
Zoning RSF1
Rooms
Other Rooms Formal Dining Room Separate, Great Room
Interior
Interior Features Built-in Features, Ceiling Fans(s), Eat-in Kitchen, Elevator, High Ceilings, Kitchen/Family Room Combo, Open Floorplan, Solid Wood Cabinets, Split Bedroom, Stone Counters, Thermostat, Walk-In Closet(s), Window Treatments
Heating Electric, Heat Pump
Cooling Central Air
Flooring Carpet, Tile, Wood
Furnishings Unfurnished
Fireplace false
Appliance Built-In Oven, Convection Oven, Cooktop, Dishwasher, Disposal, Dryer, Gas Water Heater, Ice Maker, Microwave, Range, Range Hood, Refrigerator, Tankless Water Heater, Washer, Water Softener
Laundry Laundry Chute, Laundry Room
Exterior
Exterior Feature Balcony, French Doors, Irrigation System, Sidewalk
Parking Features Driveway, Garage Door Opener, Oversized, Split Garage
Garage Spaces 3.0
Community Features Deed Restrictions, Fishing, Gated, Sidewalks, Water Access
Utilities Available BB/HS Internet Available, Cable Connected, Electricity Connected, Natural Gas Connected, Public, Sewer Connected, Water Connected
Amenities Available Gated
Waterfront Description Canal - Saltwater
View Y/N 1
Water Access 1
Water Access Desc Canal - Saltwater,Intracoastal Waterway
View Water
Roof Type Metal
Porch Patio
Attached Garage true
Garage true
Private Pool No
Building
Lot Description Sidewalk
Story 2
Entry Level Three Or More
Foundation Stilt/On Piling
Lot Size Range 0 to less than 1/4
Builder Name Steve Carr
Sewer Public Sewer
Water Canal/Lake For Irrigation, Public
Architectural Style Key West
Structure Type Block,Cement Siding,Stucco,Wood Frame
New Construction false
Schools
Elementary Schools Laurel Nokomis Elementary
Middle Schools Laurel Nokomis Middle
High Schools Venice Senior High
Others
Pets Allowed Yes
HOA Fee Include Private Road
Senior Community No
Ownership Fee Simple
Monthly Total Fees $91
Acceptable Financing Cash, Conventional
Membership Fee Required Required
Listing Terms Cash, Conventional
Special Listing Condition None
Read Less Info
Want to know what your home might be worth? Contact us for a FREE valuation!

Our team is ready to help you sell your home for the highest possible price ASAP

© 2024 My Florida Regional MLS DBA Stellar MLS. All Rights Reserved.
Bought with PREMIER SOTHEBYS INTL REALTY
GET MORE INFORMATION

REALTORS®






