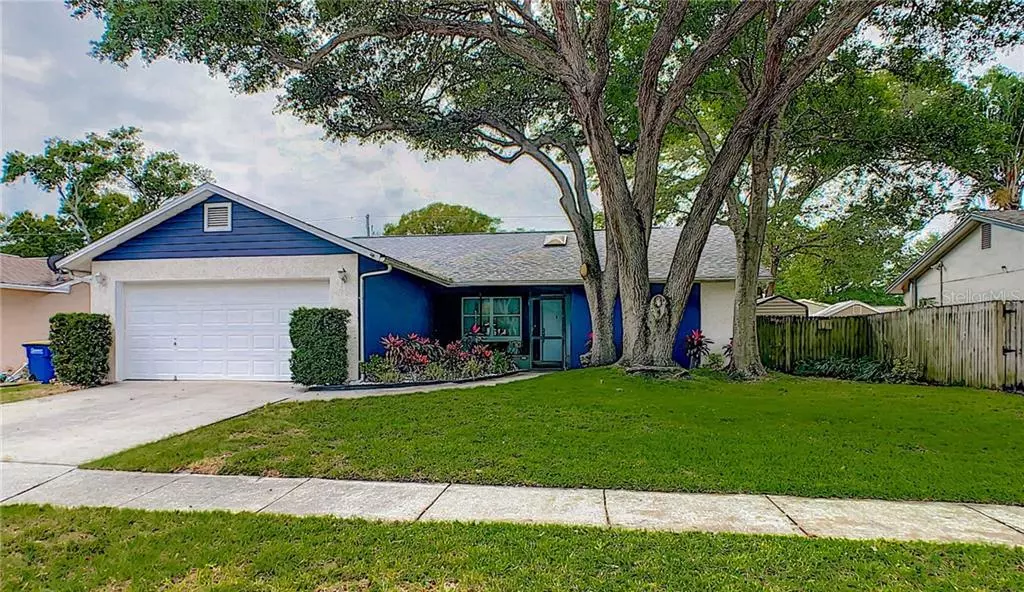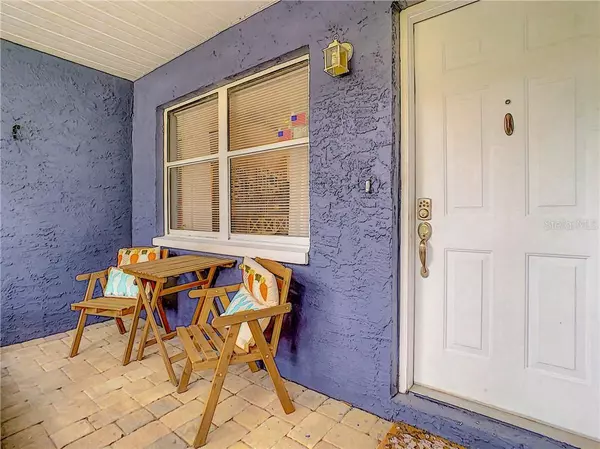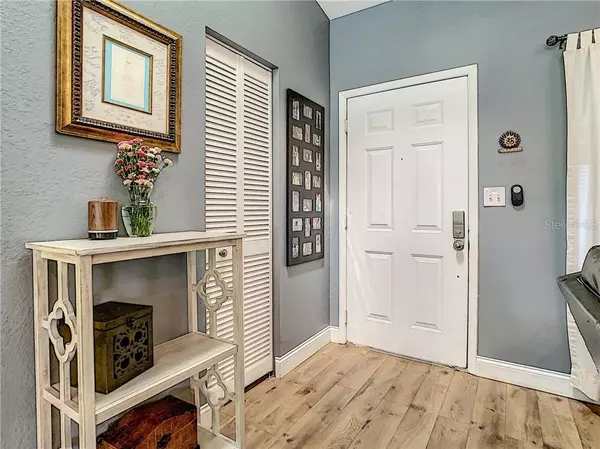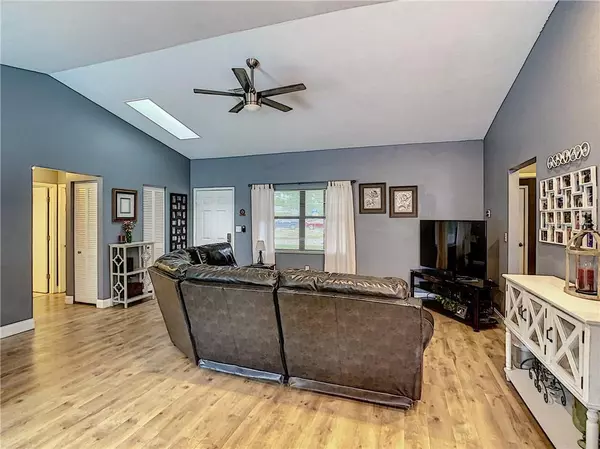$283,000
$289,900
2.4%For more information regarding the value of a property, please contact us for a free consultation.
3 Beds
2 Baths
1,471 SqFt
SOLD DATE : 06/05/2020
Key Details
Sold Price $283,000
Property Type Single Family Home
Sub Type Single Family Residence
Listing Status Sold
Purchase Type For Sale
Square Footage 1,471 sqft
Price per Sqft $192
Subdivision Clearwater Manor
MLS Listing ID U8081728
Sold Date 06/05/20
Bedrooms 3
Full Baths 2
Construction Status Financing,Inspections
HOA Y/N No
Year Built 1987
Annual Tax Amount $3,024
Lot Size 6,969 Sqft
Acres 0.16
Lot Dimensions 65x105
Property Description
Beautifully updated 3 bedroom, 2 bath, pool home in a great neighborhood. Upon entering this lovely home you’ll appreciate the tasteful updates, open floorplan, vaulted ceilings, and laminate “wood look” flooring throughout. The bright and open kitchen flows into the living room and dining room and has been updated with white shaker cabinets, granite countertops with breakfast bar, stainless steel appliances, and white subway tile backsplash. The dining room is just off the kitchen and overlooks the pool through the sliding glass doors. Split bedroom floor plan with the spacious master bedroom offering an en-suite bath with walk in shower and updated vanity with granite countertops. Fantastic outdoor living space with pool and spa, surrounded by the brick paver patio that enjoys space to dine outdoors and also features a covered BBQ area adjacent to the patio and a fire pit area beyond the pool. Other features also include newer roof (2015), new A/C (2019), custom granite countertops in kitchen & bathrooms, updated lighting, and inside laundry room. Conveniently located a short distance from Long Center Recreation and a quick trip to Clearwater Beach, restaurants, shopping, and entertainment. Don’t miss out! Schedule your showing today! View the following link for a video tour of this home https://vimeo.com/406486877/d5a00c5d6f
Location
State FL
County Pinellas
Community Clearwater Manor
Interior
Interior Features Ceiling Fans(s)
Heating Central, Electric
Cooling Central Air
Flooring Ceramic Tile, Laminate
Fireplace false
Appliance Dishwasher, Disposal, Dryer, Microwave, Range, Refrigerator
Laundry Laundry Room
Exterior
Exterior Feature Fence
Garage Spaces 2.0
Fence Wood
Pool Gunite, In Ground
Utilities Available Cable Connected, Electricity Connected, Sewer Connected, Water Connected
Roof Type Shingle
Porch Patio
Attached Garage true
Garage true
Private Pool Yes
Building
Story 1
Entry Level One
Foundation Slab
Lot Size Range Up to 10,889 Sq. Ft.
Sewer Public Sewer
Water Public
Architectural Style Ranch
Structure Type Block,Stucco
New Construction false
Construction Status Financing,Inspections
Schools
Elementary Schools Mcmullen-Booth Elementary-Pn
Middle Schools Safety Harbor Middle-Pn
High Schools Countryside High-Pn
Others
Senior Community No
Ownership Fee Simple
Acceptable Financing Cash, Conventional, FHA, USDA Loan, VA Loan
Listing Terms Cash, Conventional, FHA, USDA Loan, VA Loan
Special Listing Condition None
Read Less Info
Want to know what your home might be worth? Contact us for a FREE valuation!

Our team is ready to help you sell your home for the highest possible price ASAP

© 2024 My Florida Regional MLS DBA Stellar MLS. All Rights Reserved.
Bought with KELLER WILLIAMS REALTY
GET MORE INFORMATION

REALTORS®






