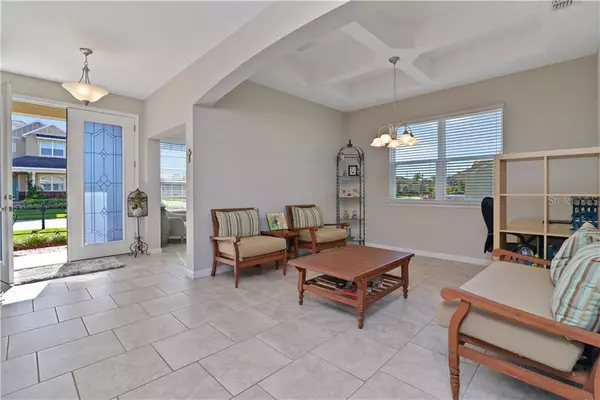$339,900
$339,900
For more information regarding the value of a property, please contact us for a free consultation.
4 Beds
3 Baths
2,525 SqFt
SOLD DATE : 07/31/2020
Key Details
Sold Price $339,900
Property Type Single Family Home
Sub Type Single Family Residence
Listing Status Sold
Purchase Type For Sale
Square Footage 2,525 sqft
Price per Sqft $134
Subdivision Turtle Creek
MLS Listing ID S5032653
Sold Date 07/31/20
Bedrooms 4
Full Baths 3
Construction Status Appraisal,Financing,Inspections
HOA Fees $50/mo
HOA Y/N Yes
Year Built 2017
Annual Tax Amount $3,967
Lot Size 7,840 Sqft
Acres 0.18
Property Description
Introducing the Dreamfinders Weston model with the bonus room option sitting on a well manicured corner lot in The Preserve at Turtle Creek. As you approach 1734 Reflection Lane you will appreciate the paved driveway, Exterior crown molding above the front porch and grand custom double door glass inlay entry doors. As you venture in, you will find the main living areas adorned with custom brick lay tile, the formal dining room, an extra sitting area and an office space, one with custom tray ceiling. Towards the rear of the home it opens up to the custom gourmet kitchen complete with large center island, 42 inch cabinets, stainless steel appliance package with double wall oven and fully vented stove top hood. Completing the kitchen is granite counter tops, pendant lighting and a large pantry. The spacious kitchen overlooks the gathering room that boasts an additional custom tray ceiling and 8 foot sliding glass doors that fully recess. The master retreat features the extended option which provides ample space, three tiered tray ceiling and double door entry with premium Austrian laminate wood flooring. The owners bath offers double vanities and large custom tiled shower with rain shower head. As you journey upstairs you will find more premium laminate, the large 4th bedroom with beautiful natural light and its own en suite bath with tiled shower and quartz counter top. (All bathrooms have custom tile and quartz countertops). Completing the ground floor is 2 additional bedrooms, laundry room and full bath. At the rear is the large covered screened porch (screened with upgraded durable pet screen). A perfect place to enjoy a morning cup of Joe! This home also has full gutters with down spouts. The Preserve at Turtle Creek is a wonderfully located community offering community pool and playground and is minutes form major thoroughfares and Lake Nona and Medical City. Reach out to schedule a viewing Today!
Location
State FL
County Osceola
Community Turtle Creek
Zoning PUD
Interior
Interior Features Eat-in Kitchen, High Ceilings, Solid Surface Counters, Tray Ceiling(s)
Heating Central
Cooling Central Air
Flooring Carpet, Ceramic Tile
Fireplace false
Appliance Built-In Oven, Dishwasher, Microwave, Refrigerator
Exterior
Exterior Feature Rain Gutters, Sliding Doors, Sprinkler Metered
Parking Features Garage Door Opener
Garage Spaces 2.0
Community Features Deed Restrictions, Park, Playground, Pool
Utilities Available Cable Available, Public, Sprinkler Meter
Roof Type Shingle
Porch Covered, Deck, Patio, Porch, Screened
Attached Garage true
Garage true
Private Pool No
Building
Entry Level One
Foundation Slab
Lot Size Range Up to 10,889 Sq. Ft.
Sewer Public Sewer
Water Public
Architectural Style Traditional
Structure Type Block
New Construction false
Construction Status Appraisal,Financing,Inspections
Schools
Elementary Schools Lakeview Elem (K 5)
Middle Schools Narcoossee Middle
High Schools Harmony High
Others
Pets Allowed Yes
HOA Fee Include Pool
Senior Community No
Ownership Fee Simple
Monthly Total Fees $50
Acceptable Financing Cash, Conventional, FHA, VA Loan
Membership Fee Required Required
Listing Terms Cash, Conventional, FHA, VA Loan
Special Listing Condition None
Read Less Info
Want to know what your home might be worth? Contact us for a FREE valuation!

Our team is ready to help you sell your home for the highest possible price ASAP

© 2024 My Florida Regional MLS DBA Stellar MLS. All Rights Reserved.
Bought with EXP REALTY LLC
GET MORE INFORMATION

REALTORS®






