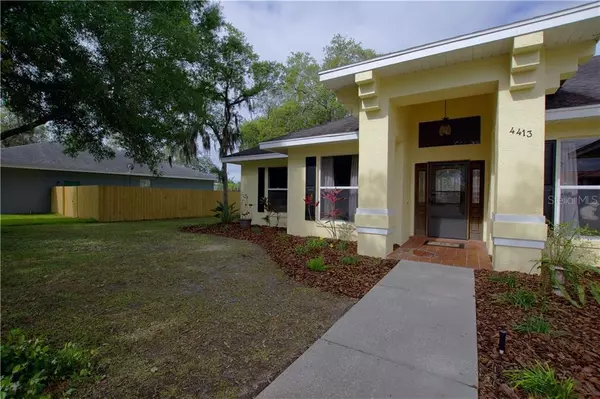$230,000
$224,900
2.3%For more information regarding the value of a property, please contact us for a free consultation.
3 Beds
3 Baths
2,108 SqFt
SOLD DATE : 05/20/2020
Key Details
Sold Price $230,000
Property Type Single Family Home
Sub Type Single Family Residence
Listing Status Sold
Purchase Type For Sale
Square Footage 2,108 sqft
Price per Sqft $109
Subdivision Lake Thomas Woods Fifth Add
MLS Listing ID L4915038
Sold Date 05/20/20
Bedrooms 3
Full Baths 2
Half Baths 1
Construction Status Appraisal,Financing,Inspections
HOA Fees $6/ann
HOA Y/N Yes
Year Built 1990
Annual Tax Amount $1,403
Lot Size 0.300 Acres
Acres 0.3
Property Description
MOVE IN READY! This immaculate home is located in one of Winter Haven's highly sought after communities and only minutes from the Polk Parkway, shops, parks and lakes for your enjoyment. The home boast 3 bedrooms, 2 bath, a powder room, wet bar and a fourth dynamic room that can be used as an office, activity room or whatever fits your family needs. Walking in you are welcomed by an open and spacious split floor plan to move about without loosing the quaint and warm atmosphere. The living room is cozy and inviting, complemented by a wood burning fireplace. The master suite is large and boast a generous size master bath with dual sinks, bathroom bidet, double shower and walk-in closet. This lovely home has many upgrades and improvements such as; newer interior and exterior paint, 4 zone irrigation system, in-wall pest control, extended screened in porch, privacy fence and much more. This pristine home was built with quality and attention to detail. Call today and schedule your tour!
Location
State FL
County Polk
Community Lake Thomas Woods Fifth Add
Interior
Interior Features Ceiling Fans(s), Crown Molding, In Wall Pest System, Walk-In Closet(s), Wet Bar
Heating Central
Cooling Central Air
Flooring Carpet, Ceramic Tile, Laminate
Fireplace true
Appliance Dishwasher, Microwave, Range, Refrigerator
Exterior
Exterior Feature Fence, Irrigation System
Garage Spaces 2.0
Utilities Available Public
Roof Type Shingle
Porch Wrap Around
Attached Garage true
Garage true
Private Pool No
Building
Entry Level One
Foundation Slab
Lot Size Range 1/4 Acre to 21779 Sq. Ft.
Sewer Septic Tank
Water Public
Architectural Style Custom
Structure Type Block,Stucco
New Construction false
Construction Status Appraisal,Financing,Inspections
Others
Pets Allowed Yes
Senior Community No
Ownership Fee Simple
Monthly Total Fees $6
Acceptable Financing Cash, Conventional, FHA, VA Loan
Membership Fee Required Optional
Listing Terms Cash, Conventional, FHA, VA Loan
Special Listing Condition None
Read Less Info
Want to know what your home might be worth? Contact us for a FREE valuation!

Our team is ready to help you sell your home for the highest possible price ASAP

© 2025 My Florida Regional MLS DBA Stellar MLS. All Rights Reserved.
Bought with REAL ESTATE BROKERS USA, INC.
GET MORE INFORMATION
REALTORS®






