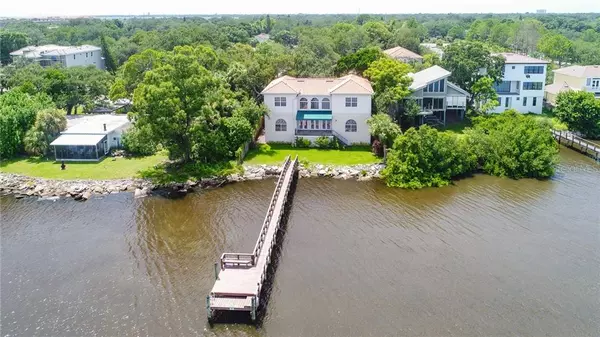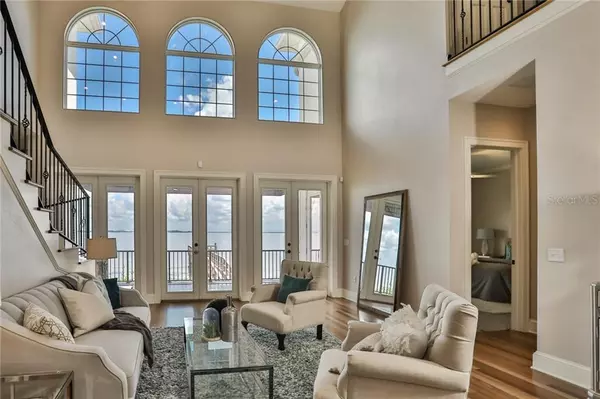$1,120,000
$1,150,000
2.6%For more information regarding the value of a property, please contact us for a free consultation.
5 Beds
4 Baths
3,238 SqFt
SOLD DATE : 06/11/2020
Key Details
Sold Price $1,120,000
Property Type Single Family Home
Sub Type Single Family Residence
Listing Status Sold
Purchase Type For Sale
Square Footage 3,238 sqft
Price per Sqft $345
Subdivision Bayhaven
MLS Listing ID T3227530
Sold Date 06/11/20
Bedrooms 5
Full Baths 3
Half Baths 1
Construction Status Financing,Inspections
HOA Y/N No
Year Built 2006
Annual Tax Amount $12,437
Lot Size 9,583 Sqft
Acres 0.22
Lot Dimensions 70x136
Property Description
Are you looking for a WATERFRONT HOME in Tampa Bay? How about a home with SPECTACULAR VIEWS from almost EVERY ROOM in the house? What about paying only $1,500/yr for FLOOD INSURANCE? Yes, $1,500/yr! STUNNING home has 5 beds/4.5 baths w/ 70’ of frontage on Hillsborough Bay AND 100’ PIER for fishing, canoeing, paddleboarding, wading or throw out some crab traps & catch dinner. The entire family will enjoy true FLORIDA LIFESTYLE year-round PLUS w/ eastern facing dock, SUNRISE IS GOING TO BE AMAZING! Grab your coffee & a good book. Inside 1st-floor owners retreat w/ huge en-suite features travertine flooring & natural stone shower, separate sinks, private water closet, linen closet, PLUS 3 closets. Organizers in almost every closet throughout the house to optimize space. Stunning BRAZILIAN CHERRY HARDWOOD floors & CATHEDRAL ceilings on the 1st floor. Windows offer amazing views & natural light w/ plantation shutters on almost every window. Surround sound in the family room. GRANITE counter-tops in kitchen & bathrooms. GOURMET kitchen w/ stainless steel appliances, custom cabinetry, walk-in pantry, island w/ prep sink & room to ENTERTAIN w/ formal living & dining room PLUS family room. Head upstairs to 4 beds, 2 baths, laundry room, storage closet & private office/den or bonus room PLUS more breathtaking views. Fenced back yard, 2 car garage w/ storage, security system & mature landscaping add to the appeal. MOVE-IN READY! We’ve been waiting for you. WELCOME HOME!
Location
State FL
County Hillsborough
Community Bayhaven
Zoning RS-60
Rooms
Other Rooms Family Room, Formal Dining Room Separate, Great Room, Inside Utility
Interior
Interior Features Built-in Features, Cathedral Ceiling(s), Ceiling Fans(s), Crown Molding, Eat-in Kitchen, High Ceilings, Kitchen/Family Room Combo, Window Treatments
Heating Central, Electric
Cooling Central Air, Zoned
Flooring Carpet, Travertine, Wood
Furnishings Unfurnished
Fireplace false
Appliance Built-In Oven, Cooktop, Dishwasher, Disposal, Dryer, Exhaust Fan, Microwave, Refrigerator, Washer
Laundry Inside, Laundry Room, Upper Level
Exterior
Exterior Feature Fence, French Doors, Irrigation System, Lighting, Rain Gutters
Parking Features Driveway, Garage Door Opener
Garage Spaces 2.0
Community Features Fishing, Sidewalks, Waterfront
Utilities Available BB/HS Internet Available, Cable Connected, Electricity Connected, Natural Gas Connected
Waterfront Description Bay/Harbor
View Y/N 1
Water Access 1
Water Access Desc Bay/Harbor
View Water
Roof Type Tile
Porch Covered, Front Porch, Rear Porch
Attached Garage true
Garage true
Private Pool No
Building
Lot Description Flood Insurance Required, FloodZone, City Limits, Level, Paved
Entry Level Two
Foundation Slab
Lot Size Range Up to 10,889 Sq. Ft.
Sewer Public Sewer
Water Public
Architectural Style Contemporary, Spanish/Mediterranean
Structure Type Block,Stucco
New Construction false
Construction Status Financing,Inspections
Schools
Elementary Schools Ballast Point-Hb
Middle Schools Madison-Hb
High Schools Robinson-Hb
Others
Pets Allowed Yes
Senior Community No
Ownership Fee Simple
Acceptable Financing Cash, Conventional, VA Loan
Listing Terms Cash, Conventional, VA Loan
Special Listing Condition None
Read Less Info
Want to know what your home might be worth? Contact us for a FREE valuation!

Our team is ready to help you sell your home for the highest possible price ASAP

© 2024 My Florida Regional MLS DBA Stellar MLS. All Rights Reserved.
Bought with ANDERSON & ASSOCIATES REALTY, INC
GET MORE INFORMATION

REALTORS®






