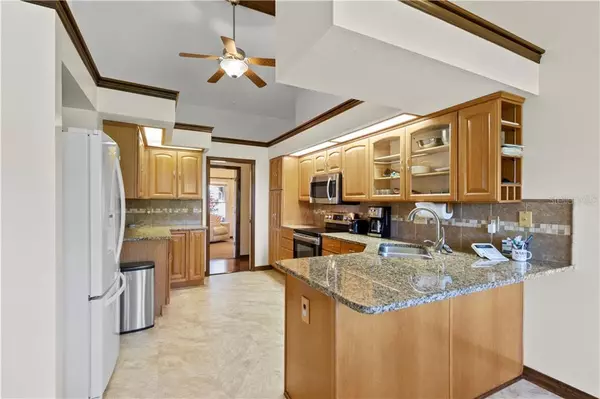$318,500
$317,500
0.3%For more information regarding the value of a property, please contact us for a free consultation.
3 Beds
2 Baths
2,308 SqFt
SOLD DATE : 04/13/2020
Key Details
Sold Price $318,500
Property Type Single Family Home
Sub Type Single Family Residence
Listing Status Sold
Purchase Type For Sale
Square Footage 2,308 sqft
Price per Sqft $137
Subdivision Village Green
MLS Listing ID G5026619
Sold Date 04/13/20
Bedrooms 3
Full Baths 2
Construction Status Appraisal,Financing,Inspections
HOA Fees $8/ann
HOA Y/N Yes
Year Built 1991
Annual Tax Amount $3,029
Lot Size 0.450 Acres
Acres 0.45
Property Description
Imagine sitting on your back porch enjoying a golf and water view. That’s what this home located on the 11th green at Green Valley Country Club offers. It is located on an oversized lot providing just under a half an acre of land. Enter the home through the double doors into the large great room, perfect for an open living space. The great room opens to a large enclosed lanai overlooking the golf course and water. You can’t miss the beautiful wood plank ceilings in the lanai or the exposed beams in the great room. The master suite is located just off the great room through a set of French Doors. This suite provides dual closets and a large bathroom with a jetted tub and separate shower. Sliding doors from the master to the lanai provide great views of the course and water. The kitchen is located on the other side of the great room and has granite countertops, newer vinyl flooring and a breakfast nook with views. This is a split floor plan with two additional bedrooms and a den/office space. One of the additional bedrooms offers great views as well and opens to the large deck off the back of the home. This deck is made of composite decking and is the perfect location for grilling and relaxing. This home is minutes from downtown Clermont, Publix, and restaurants. Easily accessible from HWY 50 as well as 565A. Several recent updates including paint, newer carpet in the great room and master suite, newer flooring in the kitchen, vinyl low impact resistant windows, and more.
Location
State FL
County Lake
Community Village Green
Zoning PUD
Rooms
Other Rooms Den/Library/Office
Interior
Interior Features Ceiling Fans(s), Eat-in Kitchen, High Ceilings, Split Bedroom, Stone Counters, Tray Ceiling(s), Vaulted Ceiling(s), Walk-In Closet(s), Window Treatments
Heating Central
Cooling Central Air
Flooring Carpet, Ceramic Tile, Vinyl
Furnishings Unfurnished
Fireplace false
Appliance Dishwasher, Dryer, Electric Water Heater, Microwave, Range, Refrigerator, Washer, Water Softener
Laundry Inside
Exterior
Exterior Feature Irrigation System, Rain Gutters, Sliding Doors
Parking Features Driveway, Garage Door Opener, Garage Faces Side
Garage Spaces 2.0
Community Features Deed Restrictions, Golf Carts OK, Golf, Sidewalks
Utilities Available BB/HS Internet Available, Electricity Available, Electricity Connected
View Y/N 1
View Golf Course, Water
Roof Type Shingle
Porch Covered, Deck, Enclosed, Rear Porch
Attached Garage true
Garage true
Private Pool No
Building
Lot Description On Golf Course, Oversized Lot, Sidewalk, Paved
Story 1
Entry Level One
Foundation Slab
Lot Size Range 1/4 Acre to 21779 Sq. Ft.
Sewer Septic Tank
Water Public
Architectural Style Traditional
Structure Type Block,Brick,Stucco
New Construction false
Construction Status Appraisal,Financing,Inspections
Schools
Elementary Schools Groveland Elem
Middle Schools Clermont Middle
High Schools South Lake High
Others
Pets Allowed Yes
Senior Community No
Ownership Fee Simple
Monthly Total Fees $8
Acceptable Financing Cash, Conventional, FHA, USDA Loan, VA Loan
Membership Fee Required Required
Listing Terms Cash, Conventional, FHA, USDA Loan, VA Loan
Special Listing Condition None
Read Less Info
Want to know what your home might be worth? Contact us for a FREE valuation!

Our team is ready to help you sell your home for the highest possible price ASAP

© 2024 My Florida Regional MLS DBA Stellar MLS. All Rights Reserved.
Bought with HANCOCK REAL ESTATE
GET MORE INFORMATION

REALTORS®






