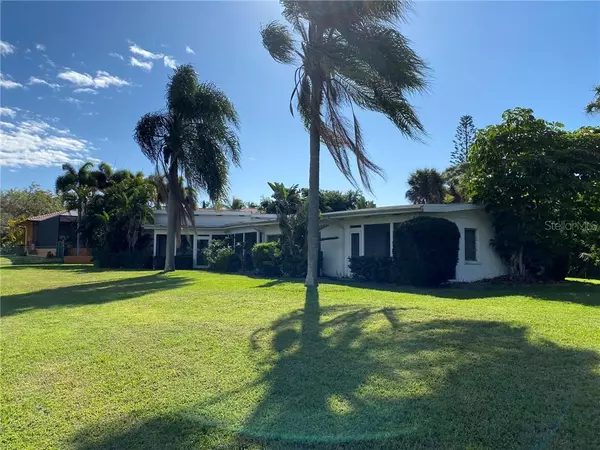$1,900,000
$2,150,000
11.6%For more information regarding the value of a property, please contact us for a free consultation.
3 Beds
4 Baths
3,003 SqFt
SOLD DATE : 08/04/2020
Key Details
Sold Price $1,900,000
Property Type Single Family Home
Sub Type Single Family Residence
Listing Status Sold
Purchase Type For Sale
Square Footage 3,003 sqft
Price per Sqft $632
Subdivision Oyster Bay Estates
MLS Listing ID A4460954
Sold Date 08/04/20
Bedrooms 3
Full Baths 3
Half Baths 1
HOA Y/N No
Year Built 1956
Annual Tax Amount $6,334
Lot Size 0.550 Acres
Acres 0.55
Lot Dimensions 41x256x172x194
Property Description
Mid-Century Modern, canal-front home on over 1/2 acre in desirable Oyster Bay Estates. Easy access to Roberts Bay/Intracoastal.
Partial westerly views provide for breathtaking sunsets from the expansive backyard.
Over 165' of concrete seawall with dock & lifts. Click on the "Tour" tab to see aerial drone views of this stunning location.
PROPERTY IS BEING SOLD "AS-IS"
Location
State FL
County Sarasota
Community Oyster Bay Estates
Zoning RSF1
Rooms
Other Rooms Den/Library/Office, Storage Rooms
Interior
Interior Features Open Floorplan, Walk-In Closet(s), Window Treatments
Heating Central, Electric
Cooling Central Air
Flooring Carpet
Furnishings Unfurnished
Fireplace false
Appliance Built-In Oven, Cooktop, Dishwasher, Freezer, Range Hood, Refrigerator
Laundry Inside, Laundry Room
Exterior
Exterior Feature Irrigation System
Parking Features Bath In Garage, Circular Driveway, Driveway, Portico
Garage Spaces 2.0
Fence Chain Link, Partial, Wood
Utilities Available Public, Sprinkler Well
Waterfront Description Canal - Saltwater
View Y/N 1
Water Access 1
Water Access Desc Bay/Harbor,Canal - Saltwater,Intracoastal Waterway
View Water
Roof Type Built-Up
Porch Covered, Patio, Screened
Attached Garage true
Garage true
Private Pool No
Building
Lot Description FloodZone, Level
Story 1
Entry Level One
Foundation Slab
Lot Size Range 1/2 Acre to 1 Acre
Sewer Public Sewer
Water Public
Architectural Style Mid-Century Modern
Structure Type Block
New Construction false
Schools
Elementary Schools Phillippi Shores Elementary
Middle Schools Brookside Middle
High Schools Riverview High
Others
Pets Allowed Yes
Senior Community No
Ownership Fee Simple
Acceptable Financing Cash, Conventional
Membership Fee Required Optional
Listing Terms Cash, Conventional
Special Listing Condition None
Read Less Info
Want to know what your home might be worth? Contact us for a FREE valuation!

Our team is ready to help you sell your home for the highest possible price ASAP

© 2024 My Florida Regional MLS DBA Stellar MLS. All Rights Reserved.
Bought with MICHAEL SAUNDERS & COMPANY
GET MORE INFORMATION

REALTORS®






