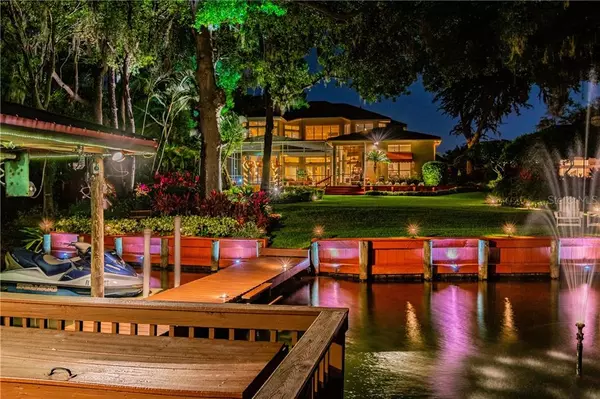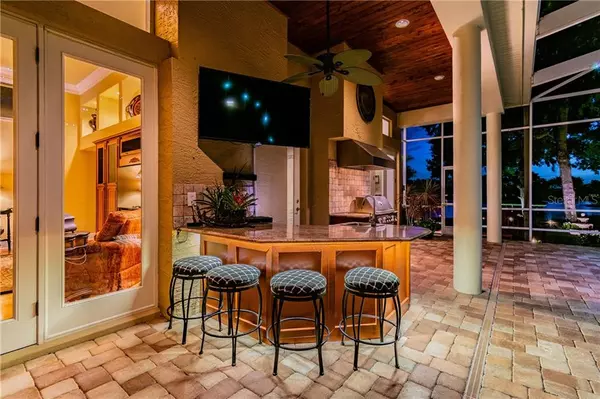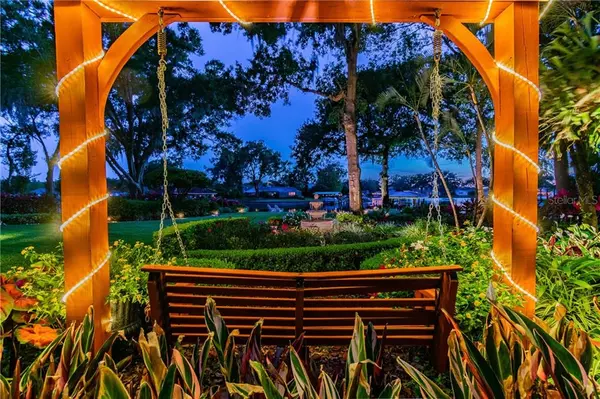$1,500,000
$1,529,000
1.9%For more information regarding the value of a property, please contact us for a free consultation.
5 Beds
5 Baths
4,938 SqFt
SOLD DATE : 04/19/2021
Key Details
Sold Price $1,500,000
Property Type Single Family Home
Sub Type Single Family Residence
Listing Status Sold
Purchase Type For Sale
Square Footage 4,938 sqft
Price per Sqft $303
Subdivision Carrollwood/ Lake Carroll Cove
MLS Listing ID A4463518
Sold Date 04/19/21
Bedrooms 5
Full Baths 4
Half Baths 1
Construction Status Appraisal,Financing,Inspections
HOA Fees $108/ann
HOA Y/N Yes
Year Built 1994
Annual Tax Amount $13,303
Lot Size 0.550 Acres
Acres 0.55
Lot Dimensions 81x175
Property Description
Be sure to click on both the video tour and 3D walk through floor plan of this amazing property! Located on a quiet cul-de-sac within a lushly landscaped waterfront lot, this gorgeous two-story gem boasts stunning views of Lake Carroll. Offering five bedrooms, five baths and an office among almost 5,000 square feet of luxury living, its open and light-filled floor plan showcases fine finishes throughout. From the entryway with soaring ceilings to the spectacular staircase and wood floors, no detail has been overlooked. Unleash your inner chef in the gourmet kitchen that features wood cabinets, tumbled tile backsplash, walk-in pantry, expansive island, breakfast bar, granite countertops, GE Monogram stainless steel appliances and butler’s pantry. The formal living room’s French doors highlight lake vistas with an updated half bath nearby. A serene suite, the downstairs master has a sitting area, French doors, custom closets, and dual vanities, granite countertops, garden tub and walk-in shower in the bath. There is also a separate stairway to the office upstairs. A guest bedroom is located downstairs with full bath, walk-in shower and pool access. Upstairs, there are three spacious bedrooms and two bedrooms have Juliet balconies, two baths and an office with gas fireplace. The outdoors welcome relaxation with a shimmering pool and spa, covered lanai, kitchen and grilling station. A boater’s delight, there is a covered dock with boat lift, water and electric. In addition a new shingle roof has been installed (not pictured). Enjoy the ultimate Florida lifestyle and the tranquility of a tropical garden, moments from downtown Tampa.
Location
State FL
County Hillsborough
Community Carrollwood/ Lake Carroll Cove
Zoning RSC-6
Rooms
Other Rooms Den/Library/Office, Family Room, Formal Dining Room Separate, Formal Living Room Separate, Inside Utility, Storage Rooms
Interior
Interior Features Built-in Features, Ceiling Fans(s), Central Vaccum, Crown Molding, Eat-in Kitchen, High Ceilings, Kitchen/Family Room Combo, Solid Surface Counters, Solid Wood Cabinets, Split Bedroom, Walk-In Closet(s), Wet Bar, Window Treatments
Heating Central, Electric
Cooling Central Air
Flooring Carpet, Ceramic Tile, Wood
Fireplaces Type Gas, Other
Fireplace true
Appliance Built-In Oven, Convection Oven, Cooktop, Dishwasher, Exhaust Fan, Gas Water Heater, Microwave, Range, Refrigerator, Water Softener
Laundry Inside, Laundry Chute, Laundry Room
Exterior
Exterior Feature French Doors, Irrigation System, Outdoor Grill, Outdoor Kitchen, Sidewalk
Parking Features Circular Driveway, Garage Door Opener, Guest, Split Garage
Garage Spaces 3.0
Pool Gunite, In Ground, Outside Bath Access, Screen Enclosure
Community Features Deed Restrictions, Playground, Sidewalks
Utilities Available BB/HS Internet Available, Cable Available, Electricity Available, Fiber Optics, Fire Hydrant, Natural Gas Available, Sewer Connected, Sprinkler Recycled, Street Lights, Underground Utilities
Amenities Available Playground
Waterfront Description Lake
View Y/N 1
Water Access 1
Water Access Desc Lake
View Water
Roof Type Shingle
Porch Covered, Deck, Screened
Attached Garage true
Garage true
Private Pool Yes
Building
Lot Description Cul-De-Sac, Near Golf Course, Street Dead-End, Paved, Unincorporated
Story 2
Entry Level Two
Foundation Slab
Lot Size Range 1/2 to less than 1
Sewer Public Sewer
Water Canal/Lake For Irrigation, Public
Architectural Style Traditional
Structure Type Brick,Wood Frame
New Construction false
Construction Status Appraisal,Financing,Inspections
Schools
Elementary Schools Carrollwood-Hb
Middle Schools Adams-Hb
High Schools Chamberlain-Hb
Others
Pets Allowed Yes
HOA Fee Include Insurance,Maintenance Grounds
Senior Community No
Ownership Fee Simple
Monthly Total Fees $108
Acceptable Financing Cash, Conventional
Membership Fee Required Required
Listing Terms Cash, Conventional
Special Listing Condition None
Read Less Info
Want to know what your home might be worth? Contact us for a FREE valuation!

Our team is ready to help you sell your home for the highest possible price ASAP

© 2024 My Florida Regional MLS DBA Stellar MLS. All Rights Reserved.
Bought with RE/MAX PREMIER REALTY
GET MORE INFORMATION

REALTORS®






