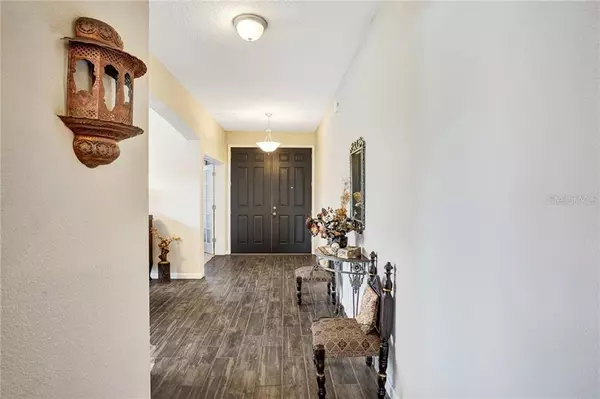$310,000
$315,000
1.6%For more information regarding the value of a property, please contact us for a free consultation.
4 Beds
2 Baths
2,100 SqFt
SOLD DATE : 07/06/2020
Key Details
Sold Price $310,000
Property Type Single Family Home
Sub Type Single Family Residence
Listing Status Sold
Purchase Type For Sale
Square Footage 2,100 sqft
Price per Sqft $147
Subdivision Preserve At Turtle Creek
MLS Listing ID J912543
Sold Date 07/06/20
Bedrooms 4
Full Baths 2
Construction Status No Contingency
HOA Fees $68/mo
HOA Y/N Yes
Year Built 2017
Annual Tax Amount $3,273
Lot Size 7,405 Sqft
Acres 0.17
Property Description
Meticulously maintained 4 bed, 2 Bath home with an amazing open floor plan!! Entire home inside & out upgraded with high end materials & finishes. Large gourmet Kitchen with double wall oven, upgraded Stainless Steel appliances, premium backsplash, 42" cabinets, granite island and counter tops. Both Bathrooms completely upgraded with Master Bath featuring a rain shower for personal bathing indulgence! Big Family Room adjacent to Kitchen. Formal Dining Room can easily be used as a Media Room. Wood-look ceramic tiles make this home floor look warm and gorgeous! Premium faux wood blinds, high ceilings and no interior steps. 100% move in ready meticulous home. Everything you could wish for in a FL luxury resort property. Most popular floor plan. Covered Patio. Just a great home & a great price considering quality & condition! Located in highly desirable Preserve at Turtle Creek, with two clubhouses, community pool, barbecue area and open playing field. Very close to the Medical City including Nemours Hospital, VA Hospital and UCF Medical School.
Location
State FL
County Osceola
Community Preserve At Turtle Creek
Zoning RES
Rooms
Other Rooms Family Room, Formal Dining Room Separate
Interior
Interior Features Ceiling Fans(s), Eat-in Kitchen, High Ceilings, Open Floorplan, Walk-In Closet(s), Window Treatments
Heating Electric
Cooling Central Air
Flooring Carpet, Ceramic Tile
Furnishings Unfurnished
Fireplace false
Appliance Built-In Oven, Dishwasher, Electric Water Heater, Microwave, Range, Refrigerator, Washer
Laundry Inside, Laundry Room
Exterior
Exterior Feature French Doors, Lighting, Sidewalk, Sliding Doors
Parking Features Driveway, Garage Door Opener
Garage Spaces 2.0
Community Features Deed Restrictions, Playground, Pool
Utilities Available Cable Available, Electricity Available, Public, Sewer Connected, Water Available
Amenities Available Playground, Pool
Water Access 1
Water Access Desc Lake
Roof Type Shingle
Porch Covered, Patio
Attached Garage true
Garage true
Private Pool No
Building
Lot Description Corner Lot, In County, Oversized Lot, Sidewalk, Paved
Story 1
Entry Level One
Foundation Slab
Lot Size Range Up to 10,889 Sq. Ft.
Builder Name Dream Finders Homes LLC
Sewer Public Sewer
Water Public
Structure Type Block,Stucco
New Construction false
Construction Status No Contingency
Schools
Elementary Schools Lakeview Elem (K 5)
Middle Schools St. Cloud Middle (6-8)
High Schools Harmony High
Others
Pets Allowed Yes
HOA Fee Include Common Area Taxes,Pool,Pool
Senior Community No
Ownership Fee Simple
Monthly Total Fees $68
Acceptable Financing Cash, Conventional
Membership Fee Required Required
Listing Terms Cash, Conventional
Special Listing Condition None
Read Less Info
Want to know what your home might be worth? Contact us for a FREE valuation!

Our team is ready to help you sell your home for the highest possible price ASAP

© 2024 My Florida Regional MLS DBA Stellar MLS. All Rights Reserved.
Bought with LA ROSA REALTY CW PROPERTIES L
GET MORE INFORMATION

REALTORS®






