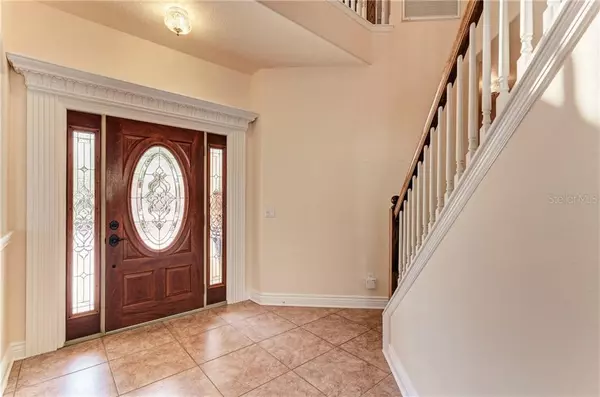$535,000
$555,000
3.6%For more information regarding the value of a property, please contact us for a free consultation.
5 Beds
3 Baths
3,838 SqFt
SOLD DATE : 08/17/2020
Key Details
Sold Price $535,000
Property Type Single Family Home
Sub Type Single Family Residence
Listing Status Sold
Purchase Type For Sale
Square Footage 3,838 sqft
Price per Sqft $139
Subdivision Stoneybrook At Heritage H Spa U1Pb39/160
MLS Listing ID A4463135
Sold Date 08/17/20
Bedrooms 5
Full Baths 3
Construction Status No Contingency
HOA Fees $84/qua
HOA Y/N Yes
Year Built 2003
Annual Tax Amount $6,240
Lot Size 0.320 Acres
Acres 0.32
Property Description
This beautiful, custom-built home by Rutenberg Homes has space for everything you own! 5bed/3bath/3car/Pool w/Spa 3,838 SqFt. It's located in Stoneybrook - Heritage Harbor's most sought after community with all the best amenities: golf course, clubhouse, pool, tennis courts, basketball, and volleyball just to name a few. You'll love the spacious kitchen where family and friends will have plenty of room to help the cook prepare holiday meals or Sunday brunch with state of the art appliances: Gas Stove, Double Electric Ovens, Stainless Steel Appliances including Trash Compactor. Gorgeous solid wood cabinets offer plenty of storage. 1 Bedroom downstairs w/its own bathroom. 3 bedrooms upstairs, Giant Master Suite with enough room for king size bed and sitting area. Master Bath has a tub, walk-in shower, and double vanity. The bonus room has a wet bar and built-in cabinets with plenty of room for a game room or media set up. Enjoy your morning coffee with pond views while you relax on your private patio in the shade or soak up the sun & float in your sparkling Pool & Spa (both heated). The lanai is spacious & has a gas hook up for the outdoor kitchen of your dreams. The pool features a jet pop-up cleaning system and has a new pump. The 2nd-floor balcony overlooks the pool/spa & has expansive golf course views. Interior features: solid wood or tile floors throughout -except for the master bedroom which has brand new carpet, high ceilings, crown molding,3’ inch baseboards, newer gas heater (4y), hot water heater (3y), Upstairs/Downstairs individual cooling A/C Units (2y). The bonus room upstairs features a built-in entertainment center, wet bar and room for a pool table or media room set up. Walk-in laundry room with sink and cabinets above appliances. Over-sized 3 car garage will fit all your toys and just got a new epoxy floor put down 3/2020. Extra large paver driveway to work on weekend projects or for visitors to park off the street. Take your golf cart to the ball fields, to dine at the club, over to the giant lake for a walk or to shop at Costco. The whole community has mature landscaping and you will see lots of Florida wildlife enjoying the preserve areas. This home is just the perfect location- close to I75, top 10 beaches, world-class shopping & all major restaurant chains.
Location
State FL
County Manatee
Community Stoneybrook At Heritage H Spa U1Pb39/160
Zoning PDMU
Rooms
Other Rooms Bonus Room
Interior
Interior Features Ceiling Fans(s), Crown Molding, Open Floorplan, Solid Wood Cabinets, Stone Counters, Tray Ceiling(s), Walk-In Closet(s), Wet Bar
Heating Electric, Natural Gas
Cooling Central Air
Flooring Hardwood, Tile
Fireplace false
Appliance Dishwasher, Disposal, Dryer, Microwave, Range, Refrigerator, Trash Compactor, Washer
Laundry Inside, Laundry Room
Exterior
Exterior Feature Hurricane Shutters, Irrigation System, Rain Gutters, Sliding Doors
Parking Features Garage Door Opener, Garage Faces Side
Garage Spaces 3.0
Pool Gunite, Heated, In Ground, Screen Enclosure, Self Cleaning
Community Features Fitness Center, Gated, Golf Carts OK, Golf, Playground, Pool, Sidewalks, Tennis Courts
Utilities Available Cable Available
Amenities Available Basketball Court, Clubhouse, Gated, Golf Course, Tennis Court(s)
View Golf Course, Pool, Water
Roof Type Tile
Porch Covered, Front Porch, Rear Porch, Screened
Attached Garage true
Garage true
Private Pool Yes
Building
Lot Description City Limits, On Golf Course, Sidewalk
Story 2
Entry Level Two
Foundation Slab
Lot Size Range 1/4 Acre to 21779 Sq. Ft.
Builder Name US Homes
Sewer Public Sewer
Water Public
Architectural Style Florida
Structure Type Block
New Construction false
Construction Status No Contingency
Others
Pets Allowed Yes
HOA Fee Include Cable TV
Senior Community No
Ownership Fee Simple
Monthly Total Fees $110
Acceptable Financing Cash, Conventional, VA Loan
Membership Fee Required Required
Listing Terms Cash, Conventional, VA Loan
Special Listing Condition None
Read Less Info
Want to know what your home might be worth? Contact us for a FREE valuation!

Our team is ready to help you sell your home for the highest possible price ASAP

© 2024 My Florida Regional MLS DBA Stellar MLS. All Rights Reserved.
Bought with KELLER WILLIAMS CLASSIC GROUP
GET MORE INFORMATION

REALTORS®






