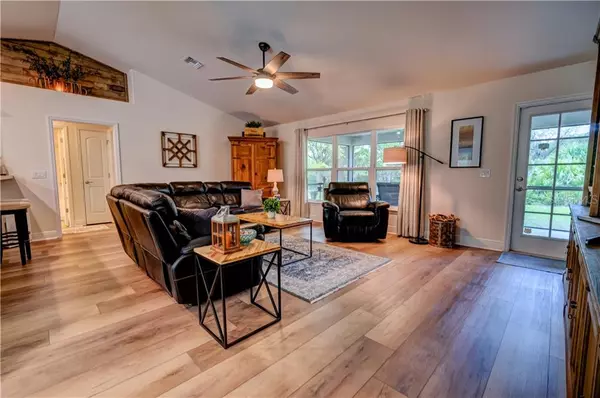$227,000
$229,900
1.3%For more information regarding the value of a property, please contact us for a free consultation.
3 Beds
2 Baths
1,534 SqFt
SOLD DATE : 07/06/2020
Key Details
Sold Price $227,000
Property Type Single Family Home
Sub Type Single Family Residence
Listing Status Sold
Purchase Type For Sale
Square Footage 1,534 sqft
Price per Sqft $147
Subdivision Port Charlotte Sub 49
MLS Listing ID N6109567
Sold Date 07/06/20
Bedrooms 3
Full Baths 2
Construction Status Appraisal,Financing,Inspections
HOA Y/N No
Year Built 2018
Annual Tax Amount $2,478
Lot Size 10,018 Sqft
Acres 0.23
Property Description
BACK ON THE MARKET! Buyer's financing fell through. QUICK CLOSE AVAILABLE!! Why wait a year to build? This 2018 built home is upgraded and in move-in condition! This open design offers a 3 bedroom split plan, 2 bathrooms and a 2 car garage. Some features include: soaring cathedral ceilings, 5 1/4" base molding and Low-E double pane windows with hurricane shutters. Upgrades in the last 12 months include: luxury vinyl waterproof plank flooring throughout all living areas, kitchen & bathrooms, plush carpeting with 10# padding in the bedrooms, 6" gutters all around, lanai screening, barn doors in master, along with barn wood accents, smart home package, mini subway tile in the kitchen, under-cabinet LED lighting, Hunter brand ceiling fans with in the Living Room and lanai, ceiling fans in the guest bedrooms, extra wire shelving in the master walk-in closet, new landscaping and a 50 amp outlet installed in the garage. Private, quiet location close to I-75, restaurants, shops, medical facilities and all other area amenities. Don't let this one pass you by! Schedule your showing today!
Location
State FL
County Sarasota
Community Port Charlotte Sub 49
Zoning RSF2
Rooms
Other Rooms Great Room
Interior
Interior Features Cathedral Ceiling(s), Ceiling Fans(s), In Wall Pest System, Open Floorplan, Solid Wood Cabinets, Split Bedroom, Thermostat, Walk-In Closet(s), Window Treatments
Heating Electric
Cooling Central Air
Flooring Carpet, Vinyl
Fireplace false
Appliance Dishwasher, Disposal, Electric Water Heater, Exhaust Fan, Kitchen Reverse Osmosis System, Microwave, Range, Range Hood, Refrigerator, Water Filtration System
Laundry Inside
Exterior
Exterior Feature Hurricane Shutters, Rain Gutters
Parking Features Driveway
Garage Spaces 2.0
Utilities Available Cable Connected, Electricity Connected, Phone Available
Roof Type Shingle
Attached Garage true
Garage true
Private Pool No
Building
Entry Level One
Foundation Slab
Lot Size Range Up to 10,889 Sq. Ft.
Sewer Septic Tank
Water Well
Structure Type Block,Stucco
New Construction false
Construction Status Appraisal,Financing,Inspections
Others
Senior Community No
Ownership Fee Simple
Acceptable Financing Cash, Conventional, VA Loan
Listing Terms Cash, Conventional, VA Loan
Special Listing Condition None
Read Less Info
Want to know what your home might be worth? Contact us for a FREE valuation!

Our team is ready to help you sell your home for the highest possible price ASAP

© 2024 My Florida Regional MLS DBA Stellar MLS. All Rights Reserved.
Bought with MEDWAY REALTY
GET MORE INFORMATION

REALTORS®






