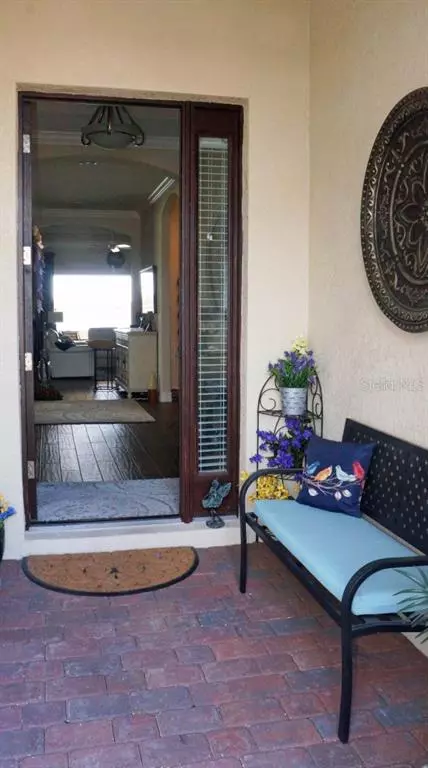$580,000
$586,900
1.2%For more information regarding the value of a property, please contact us for a free consultation.
3 Beds
5 Baths
2,537 SqFt
SOLD DATE : 08/11/2020
Key Details
Sold Price $580,000
Property Type Single Family Home
Sub Type Single Family Residence
Listing Status Sold
Purchase Type For Sale
Square Footage 2,537 sqft
Price per Sqft $228
Subdivision Toscana Isles Un 1
MLS Listing ID T3231755
Sold Date 08/11/20
Bedrooms 3
Full Baths 3
Half Baths 2
HOA Fees $176/mo
HOA Y/N Yes
Year Built 2016
Annual Tax Amount $5,794
Lot Size 7,840 Sqft
Acres 0.18
Lot Dimensions 60x130
Property Description
Enjoy stunning views on premium waterfront lot with private dock overlooking 90-acre lake in Toscana Isles gated community. This Wheaton model has 3 Bedrooms, 3 Full & 2 Half Baths, Den, Dining, and 3 Car Garage. Extensive upgrades: 2 custom MBR closets/laundry, Hurricane Impact windows, screened entry, remote control shades on windows, In-ceiling speakers, Porcelain ‘hardwood look’ tile floors, upgraded crown/base molding, coffered ceilings, upgraded Kitchen appliances, granite counters, and 4.5’ x 11’ pantry. Dining room Aquarium window overlooks lake, Travertine Lanai, outdoor kitchen and extended 17’ x 45’ screened cage built so a pool can be easily added. ‘Picture window’ screens with spectacular lake view, privacy landscaping, and sidewalk to the lake to launch a kayak. Remote control Lanai & Front Entry Hurricane Screens great for snowbirds and keeping patio furniture clean/dry! Enjoy sunsets from Hot Tub (separate purchase). Gorgeous Amenity Center, beach in 10 minutes, I-75 in 4 min
Location
State FL
County Sarasota
Community Toscana Isles Un 1
Zoning PUD
Rooms
Other Rooms Den/Library/Office, Formal Dining Room Separate, Great Room
Interior
Interior Features Ceiling Fans(s), Coffered Ceiling(s), Crown Molding, Eat-in Kitchen, High Ceilings, Kitchen/Family Room Combo, Open Floorplan, Solid Surface Counters, Stone Counters, Thermostat, Window Treatments
Heating Central, Electric, Exhaust Fan
Cooling Central Air
Flooring Carpet, Tile
Fireplace false
Appliance Convection Oven, Cooktop, Dishwasher, Disposal, Electric Water Heater, Exhaust Fan, Ice Maker, Microwave, Range Hood, Refrigerator
Laundry Inside, Laundry Room
Exterior
Exterior Feature Hurricane Shutters, Irrigation System, Other, Outdoor Kitchen, Rain Gutters, Sidewalk, Sliding Doors
Parking Features Driveway, Garage Door Opener
Garage Spaces 3.0
Community Features Association Recreation - Owned, Deed Restrictions, Fishing, Fitness Center, Gated, Golf Carts OK, Handicap Modified, Irrigation-Reclaimed Water, Playground, Pool, Sidewalks, Special Community Restrictions, Tennis Courts, Water Access, Waterfront
Utilities Available Cable Connected, Electricity Connected, Fiber Optics, Fire Hydrant, Phone Available, Public, Sewer Connected, Sprinkler Recycled, Street Lights, Underground Utilities, Water Available
Amenities Available Cable TV, Clubhouse, Dock, Fence Restrictions, Fitness Center, Lobby Key Required, Maintenance, Playground, Pool, Recreation Facilities, Security, Tennis Court(s), Vehicle Restrictions, Wheelchair Access
Waterfront Description Lake
View Y/N 1
Water Access 1
Water Access Desc Lake
View Water
Roof Type Tile
Porch Covered, Enclosed, Front Porch, Screened
Attached Garage true
Garage true
Private Pool No
Building
Lot Description Sidewalk, Paved
Story 1
Entry Level One
Foundation Slab
Lot Size Range Up to 10,889 Sq. Ft.
Builder Name DR Horton
Sewer Public Sewer
Water Public
Architectural Style Florida
Structure Type Stucco
New Construction false
Schools
Elementary Schools Laurel Nokomis Elementary
Middle Schools Venice Area Middle
High Schools Venice Senior High
Others
Pets Allowed Yes
HOA Fee Include Pool,Maintenance Grounds,Recreational Facilities
Senior Community No
Ownership Fee Simple
Monthly Total Fees $176
Membership Fee Required Required
Special Listing Condition None
Read Less Info
Want to know what your home might be worth? Contact us for a FREE valuation!

Our team is ready to help you sell your home for the highest possible price ASAP

© 2024 My Florida Regional MLS DBA Stellar MLS. All Rights Reserved.
Bought with TAMPA BAY KEY REALTY
GET MORE INFORMATION

REALTORS®






