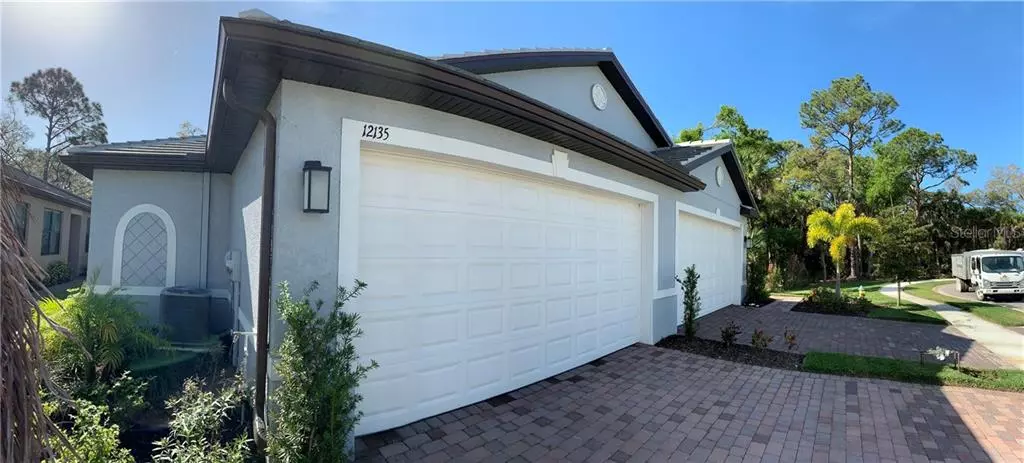$240,000
$246,000
2.4%For more information regarding the value of a property, please contact us for a free consultation.
2 Beds
2 Baths
1,526 SqFt
SOLD DATE : 08/14/2020
Key Details
Sold Price $240,000
Property Type Single Family Home
Sub Type Villa
Listing Status Sold
Purchase Type For Sale
Square Footage 1,526 sqft
Price per Sqft $157
Subdivision The Preserve
MLS Listing ID A4460787
Sold Date 08/14/20
Bedrooms 2
Full Baths 2
HOA Fees $201/mo
HOA Y/N Yes
Year Built 2019
Annual Tax Amount $1,847
Lot Size 8,712 Sqft
Acres 0.2
Lot Dimensions 33x120
Property Description
Enjoy this Villa at The Preserve in West Villages. Entering from your private side entrance which opens into a nice foyer, you will be right at home in this 1,526 SF Villa featuring an enclosed Lanai overlooking the Preserve. The Canterbury model offers 2 Bedrooms, 2 Full Baths and a Den that can be used for a second guest room. And an open Living Room, Dining Room, and Kitchen floor plan. Granite upgrades are in both Bathrooms. The Kitchen is a complete Home run with Stainless Steel appliances including side by side refrigerator, dishwasher, electric stove, and microwave that compliment the granite counter tops and beautiful cabinets. The Master Bathroom has a fully tiled, walk in shower with glass doors and the Guest Bathroom has a tiled shower wall with tub. The Master Bedroom offers 2 walk in closets for her and for her and a spacious closet in the Guest Bedroom also for her. The laundry room with washer and dryer is located between the garage and kitchen. Also a generous pantry in the kitchen as well. Recessed lighting is found in the Living Room and Kitchen. The community is gated and the Amenity Center will offer a resort style Pool, Clubhouse, Fitness Center, Bocci and Pickle Ball Courts. The Preserve is a maintenance free community with low fees. Tile roofs and brick paver walk and driveways standard.
Location
State FL
County Sarasota
Community The Preserve
Rooms
Other Rooms Attic, Den/Library/Office, Great Room, Inside Utility
Interior
Interior Features Ceiling Fans(s), Living Room/Dining Room Combo, Open Floorplan, Solid Surface Counters, Split Bedroom, Walk-In Closet(s)
Heating Central, Electric, Heat Pump
Cooling Central Air
Flooring Carpet, Ceramic Tile
Furnishings Unfurnished
Fireplace false
Appliance Dishwasher, Disposal, Dryer, Electric Water Heater, Microwave, Range, Refrigerator, Washer
Laundry Inside
Exterior
Exterior Feature Hurricane Shutters, Irrigation System, Sliding Doors
Parking Features Garage Door Opener
Garage Spaces 2.0
Pool Heated, In Ground, Other
Community Features Deed Restrictions, Fitness Center, Gated, Pool
Utilities Available Cable Available, Electricity Connected, Public, Sprinkler Recycled
Amenities Available Fitness Center, Gated, Maintenance, Recreation Facilities
Roof Type Membrane,Tile
Attached Garage true
Garage true
Private Pool No
Building
Lot Description Sidewalk, Paved
Story 1
Entry Level One
Foundation Slab
Lot Size Range Up to 10,889 Sq. Ft.
Builder Name DR Horton
Sewer Public Sewer
Water Public, Well
Architectural Style Florida, Other
Structure Type Block,Stucco
New Construction true
Schools
Elementary Schools Taylor Ranch Elementary
Middle Schools Venice Area Middle
High Schools Venice Senior High
Others
Pets Allowed Yes
HOA Fee Include Pool,Escrow Reserves Fund,Maintenance Grounds,Private Road,Recreational Facilities
Senior Community No
Ownership Fee Simple
Monthly Total Fees $201
Acceptable Financing Cash, Conventional, FHA, USDA Loan, VA Loan
Membership Fee Required Required
Listing Terms Cash, Conventional, FHA, USDA Loan, VA Loan
Num of Pet 3
Special Listing Condition None
Read Less Info
Want to know what your home might be worth? Contact us for a FREE valuation!

Our team is ready to help you sell your home for the highest possible price ASAP

© 2024 My Florida Regional MLS DBA Stellar MLS. All Rights Reserved.
Bought with COLDWELL BANKER REALTY
GET MORE INFORMATION

REALTORS®






