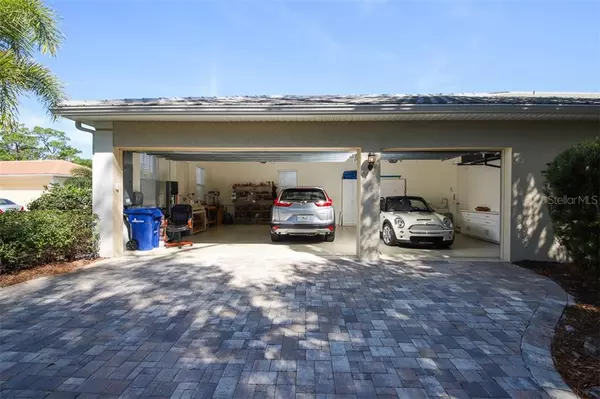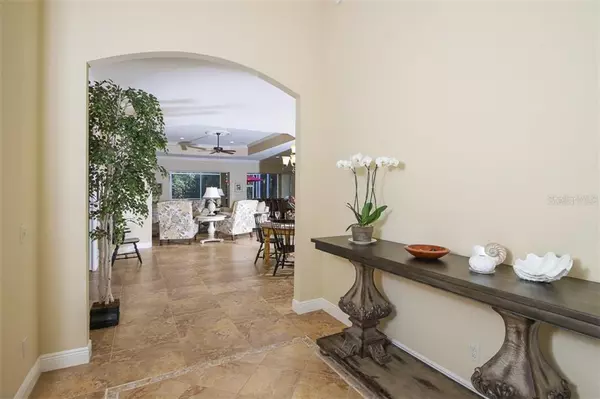$650,000
$689,000
5.7%For more information regarding the value of a property, please contact us for a free consultation.
3 Beds
3 Baths
2,409 SqFt
SOLD DATE : 11/04/2020
Key Details
Sold Price $650,000
Property Type Single Family Home
Sub Type Single Family Residence
Listing Status Sold
Purchase Type For Sale
Square Footage 2,409 sqft
Price per Sqft $269
Subdivision Links Preserve I Of St Andrews
MLS Listing ID N6109626
Sold Date 11/04/20
Bedrooms 3
Full Baths 3
Condo Fees $631
HOA Fees $39/ann
HOA Y/N Yes
Year Built 2015
Annual Tax Amount $5,969
Lot Size 7,840 Sqft
Acres 0.18
Property Description
Wow! That will be your first impression as you enter this Custom Estate Home located in The Links Preserve at Plantation Golf and Country Club. 3 Car Garage...3 Bedrooms plus a Den, 3 Baths and Great Room Floor Plan are just the beginning of all this Home offers. Beautiful Italian Porcelain Tile Flooring throughout; open Kitchen with a Gas Cooktop, Instant Hot Water, and Chimney Hood; Custom Cabinetry and Granite Counters, Coffee/Expresso Bar, as well as a Convection Oven and Huge Closet Pantry with abundant storage. What an Awesome Home for Entertaining with the Great Room leading out to the extended Pool and Lanai complete with a built in Gas Fireplace, Flat screen TV installed over the fireplace, outdoor Kitchen, bar fridge and brand new Stainless built in Gas Grill. Beautiful Saltwater Heated Pool will invite you to take a dip and relax while watching golfers play through or just enjoy the menagerie of bird wildlife chattering in the trees. Oversized 3 Car Garage has ample room for a workshop, plenty of storage and lighting. This Home is offered Beautifully Turnkey Furnished as well! Definitely A Must See Home!
Location
State FL
County Sarasota
Community Links Preserve I Of St Andrews
Zoning RSF2
Rooms
Other Rooms Attic, Den/Library/Office, Great Room, Inside Utility
Interior
Interior Features Built-in Features, Ceiling Fans(s), High Ceilings, Open Floorplan, Split Bedroom, Stone Counters, Walk-In Closet(s)
Heating Electric, Heat Pump
Cooling Central Air
Flooring Tile
Fireplaces Type Gas
Furnishings Furnished
Fireplace true
Appliance Bar Fridge, Convection Oven, Cooktop, Dishwasher, Disposal, Dryer, Electric Water Heater, Exhaust Fan, Ice Maker, Microwave, Refrigerator, Washer
Laundry Laundry Room
Exterior
Exterior Feature Hurricane Shutters, Irrigation System, Outdoor Grill, Outdoor Kitchen, Rain Gutters, Sliding Doors
Parking Features Garage Door Opener, Garage Faces Side, Oversized
Garage Spaces 3.0
Pool Gunite, In Ground, Lighting, Salt Water, Screen Enclosure, Tile
Community Features Buyer Approval Required, Deed Restrictions, Golf Carts OK, Golf, Pool
Utilities Available BB/HS Internet Available, Cable Connected, Electricity Connected, Propane, Public, Sewer Connected
Amenities Available Recreation Facilities
View Y/N 1
View Golf Course, Trees/Woods
Roof Type Tile
Porch Rear Porch, Screened
Attached Garage true
Garage true
Private Pool Yes
Building
Lot Description Level, Near Golf Course, Paved
Story 1
Entry Level One
Foundation Slab
Lot Size Range 0 to less than 1/4
Sewer Public Sewer
Water Public
Architectural Style Custom
Structure Type Block,Stucco
New Construction false
Schools
Elementary Schools Taylor Ranch Elementary
Middle Schools Venice Area Middle
High Schools Venice Senior High
Others
Pets Allowed Yes
HOA Fee Include Pool,Escrow Reserves Fund,Maintenance Grounds
Senior Community No
Pet Size Large (61-100 Lbs.)
Ownership Fee Simple
Monthly Total Fees $249
Acceptable Financing Cash, Conventional
Membership Fee Required Required
Listing Terms Cash, Conventional
Num of Pet 1
Special Listing Condition None
Read Less Info
Want to know what your home might be worth? Contact us for a FREE valuation!

Our team is ready to help you sell your home for the highest possible price ASAP

© 2024 My Florida Regional MLS DBA Stellar MLS. All Rights Reserved.
Bought with KELLER WILLIAMS REALTY SELECT
GET MORE INFORMATION

REALTORS®






