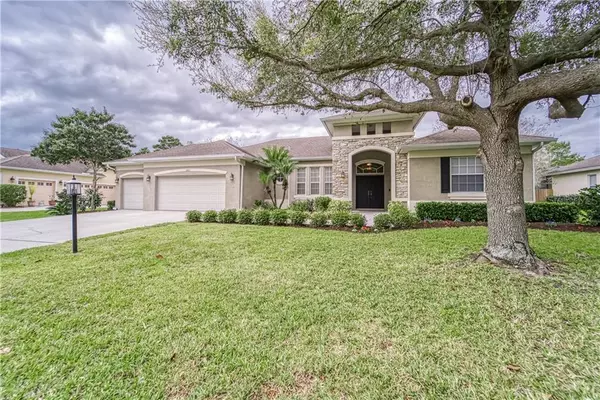$325,000
$329,900
1.5%For more information regarding the value of a property, please contact us for a free consultation.
4 Beds
3 Baths
2,554 SqFt
SOLD DATE : 05/08/2020
Key Details
Sold Price $325,000
Property Type Single Family Home
Sub Type Single Family Residence
Listing Status Sold
Purchase Type For Sale
Square Footage 2,554 sqft
Price per Sqft $127
Subdivision Walden Lake Unit 19
MLS Listing ID T3230867
Sold Date 05/08/20
Bedrooms 4
Full Baths 3
Construction Status Appraisal,Financing,Inspections
HOA Fees $24
HOA Y/N Yes
Year Built 2002
Annual Tax Amount $4,526
Lot Size 0.850 Acres
Acres 0.85
Property Description
One or more photo(s) has been virtually staged. Walden Lake *Hampton Place* 4 bedroom 3 bath 3 Car garage home on almost an acre! A very rare find in a Subdivision. This 3 way split plan accommodates guests, mother-in law or teens. Two screened lanais, 18 inch tile covers the entry, baths, laundry, kitchen and family room. The kitchen is large and open with corian counter tops, a large breakfast bar, stainless appliances and a walk in pantry. You will love doing laundry in this 10x5 laundry room with built in sinks, cabinets and even a window. The living and dining room have laminate floors, and all the bedrooms have brand new carpet. This home is light bright and airy with lots of builder upgrades, such as a stone elevation, a master suite with columned sitting room, and a breakfast area with fixed glass corner! The back yard is HUGE with room for a pool or perfect canvas for a master gardener. Hampton Place is located in Walden Lake and is a gated community. Call today for your personal tour.
Location
State FL
County Hillsborough
Community Walden Lake Unit 19
Zoning 001
Rooms
Other Rooms Inside Utility
Interior
Interior Features Ceiling Fans(s), Eat-in Kitchen, High Ceilings, Kitchen/Family Room Combo, Open Floorplan, Split Bedroom, Vaulted Ceiling(s), Walk-In Closet(s)
Heating Central
Cooling Central Air
Flooring Carpet, Laminate, Tile
Fireplace false
Appliance Dishwasher, Electric Water Heater, Microwave, Range, Refrigerator
Laundry Inside, Laundry Room
Exterior
Exterior Feature Irrigation System
Parking Features Garage Door Opener
Garage Spaces 3.0
Community Features Deed Restrictions, Gated
Utilities Available BB/HS Internet Available, Street Lights
Roof Type Shingle
Porch Rear Porch, Side Porch
Attached Garage true
Garage true
Private Pool No
Building
Lot Description Oversized Lot, Street Dead-End, Private
Entry Level One
Foundation Slab
Lot Size Range 1/2 Acre to 1 Acre
Sewer Public Sewer
Water Public
Architectural Style Contemporary, Florida
Structure Type Block,Stone,Stucco
New Construction false
Construction Status Appraisal,Financing,Inspections
Others
Pets Allowed Yes
HOA Fee Include Private Road
Senior Community No
Ownership Fee Simple
Monthly Total Fees $149
Acceptable Financing Cash, Conventional, FHA, VA Loan
Membership Fee Required Required
Listing Terms Cash, Conventional, FHA, VA Loan
Num of Pet 3
Special Listing Condition None
Read Less Info
Want to know what your home might be worth? Contact us for a FREE valuation!

Our team is ready to help you sell your home for the highest possible price ASAP

© 2024 My Florida Regional MLS DBA Stellar MLS. All Rights Reserved.
Bought with KELLER WILLIAMS-PLANT CITY
GET MORE INFORMATION

REALTORS®






