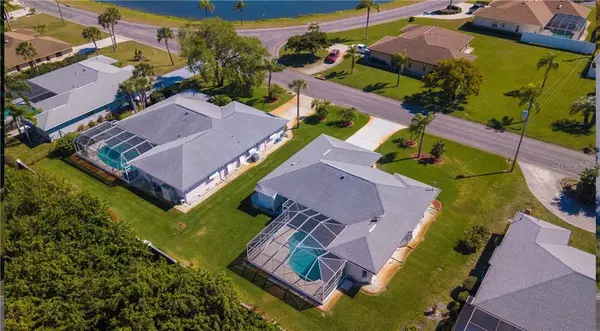$262,000
$264,500
0.9%For more information regarding the value of a property, please contact us for a free consultation.
3 Beds
3 Baths
1,609 SqFt
SOLD DATE : 04/09/2020
Key Details
Sold Price $262,000
Property Type Single Family Home
Sub Type Single Family Residence
Listing Status Sold
Purchase Type For Sale
Square Footage 1,609 sqft
Price per Sqft $162
Subdivision Pine Lake Dev
MLS Listing ID N6109386
Sold Date 04/09/20
Bedrooms 3
Full Baths 2
Half Baths 1
Construction Status Financing,Inspections
HOA Fees $10/ann
HOA Y/N Yes
Year Built 1991
Annual Tax Amount $1,850
Lot Size 10,890 Sqft
Acres 0.25
Lot Dimensions 87x125
Property Description
THERE’S NO PLACE LIKE HOME, ESPECIALLY IN THE VERY POPULAR COMMUNITY OF PINE LAKE. Located on a quiet street with a slight water view of Pine Lake and no neighbors beyond the rear yard, this well maintained, THREE BED, TWO BATH, POOL HOME, BEAUTIFULLY LANDSCAPED awaits you. The spacious living room and dining room features a vaulted ceiling with lovely views of the pool. Kitchen has abundant cabinets with upgraded Silestone hard surface counter tops and a view of the pool. Split floor plan provides privacy for the Master bedroom suite with walk in closet and access to the pool. Master bath features a jetted soaking tub. The third bedroom with half bath and entrance from the pool could function as an in-law suite. Dining and family rooms have access to the pool/lanai private backyard. Indoor utility room with basin. Home is protected with Hurricane Shutters. Existing security system in home but not operational or warranted. Deed restricted community with PUBLIC WATER AND SEWER and well for landscape irrigation. Flood zone X. Pine Lake is an easy five minute bike ride to beautiful Lemon Bay Park. The park features two miles of peaceful walking trails, lovely Lemon Bay water views, kayaking and bird watching. Take a bike ride and explore historic Dearborn St. with its quaint boutique shopping, fine dining, live music, farmers market and Veterans Memorial. Manasota Beach and Englewood Beach are only a ten minute drive.
Location
State FL
County Sarasota
Community Pine Lake Dev
Zoning RSF3
Rooms
Other Rooms Inside Utility
Interior
Interior Features Ceiling Fans(s), Living Room/Dining Room Combo, Open Floorplan, Skylight(s), Solid Surface Counters, Split Bedroom, Thermostat, Vaulted Ceiling(s), Walk-In Closet(s), Window Treatments
Heating Central, Electric, Heat Pump
Cooling Central Air, Humidity Control
Flooring Carpet, Linoleum, Tile
Furnishings Unfurnished
Fireplace false
Appliance Dishwasher, Disposal, Dryer, Electric Water Heater, Microwave, Range, Refrigerator, Washer
Laundry Inside
Exterior
Exterior Feature Irrigation System, Outdoor Shower, Rain Gutters, Sliding Doors, Storage
Parking Features Garage Door Opener, On Street
Garage Spaces 2.0
Pool Gunite, Heated, Lighting, Screen Enclosure, Tile
Utilities Available BB/HS Internet Available, Cable Connected, Electricity Connected, Fire Hydrant, Public, Sewer Connected, Sprinkler Well, Street Lights, Water Available
Amenities Available Vehicle Restrictions
View Y/N 1
View Water
Roof Type Shingle
Porch Front Porch
Attached Garage true
Garage true
Private Pool Yes
Building
Lot Description Level, Paved
Story 1
Entry Level One
Foundation Slab
Lot Size Range Up to 10,889 Sq. Ft.
Builder Name Bailey R. Jones Builders, Inc
Sewer Public Sewer
Water Public
Architectural Style Florida
Structure Type Block,Stucco
New Construction false
Construction Status Financing,Inspections
Schools
Elementary Schools Englewood Elementary
Middle Schools L.A. Ainger Middle
High Schools Lemon Bay High
Others
Pets Allowed Yes
Senior Community No
Ownership Fee Simple
Monthly Total Fees $10
Acceptable Financing Cash, Conventional
Membership Fee Required Optional
Listing Terms Cash, Conventional
Special Listing Condition None
Read Less Info
Want to know what your home might be worth? Contact us for a FREE valuation!

Our team is ready to help you sell your home for the highest possible price ASAP

© 2024 My Florida Regional MLS DBA Stellar MLS. All Rights Reserved.
Bought with 3D REALTY GROUP
GET MORE INFORMATION

REALTORS®






