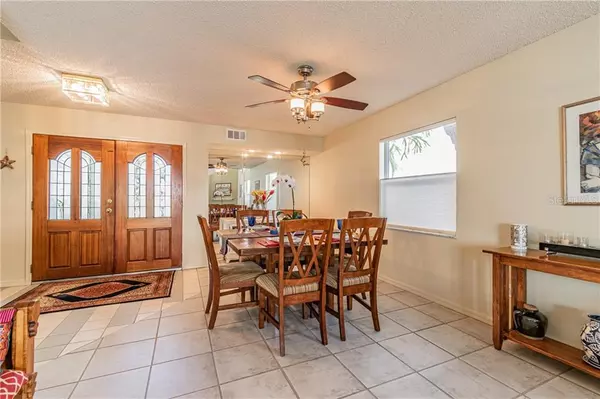$612,000
$599,000
2.2%For more information regarding the value of a property, please contact us for a free consultation.
3 Beds
2 Baths
1,748 SqFt
SOLD DATE : 03/30/2020
Key Details
Sold Price $612,000
Property Type Single Family Home
Sub Type Single Family Residence
Listing Status Sold
Purchase Type For Sale
Square Footage 1,748 sqft
Price per Sqft $350
Subdivision Bay City Rev Map
MLS Listing ID T3228407
Sold Date 03/30/20
Bedrooms 3
Full Baths 2
Construction Status Inspections
HOA Y/N No
Year Built 1989
Annual Tax Amount $4,878
Lot Size 5,227 Sqft
Acres 0.12
Lot Dimensions 50x105
Property Description
Come see this move-in ready home in sought after Bayshore Beautiful. Enjoy your private master suite on the second floor, a master bath with garden tub and separate shower as well as a large walk in closet. Remodeled kitchen with shaker style cabinets, pantry and gleaming quartz countertops. Vaulted ceilings and large windows in the living room that allows tons of natural light. A wood burning fireplace can be enjoyed during those few chili nights in Tampa. Two bedrooms downstairs are separated by a full updated bathroom. Screened in pool adjacent to living room great for entertaining friends and family. The home also has a two-car detached garage that was divided to accommodate a 14’x7’ air-conditioned room, used as a home office, playroom and exercise room. Take a leisurely stroll on Bayshore Blvd just two blocks away, or walk to restaurants, and shops close by. This home is in one of the most excellent school districts in the county (Roosevelt/ Coleman/ Plant High). Also, only a few minutes’ drive to SOHO, MacDill AFB, and the airport. All these amenities make this the perfect place to call home. Don’t miss this opportunity to make it your own.
Location
State FL
County Hillsborough
Community Bay City Rev Map
Zoning RS-60
Interior
Interior Features Ceiling Fans(s), Eat-in Kitchen, Vaulted Ceiling(s), Walk-In Closet(s)
Heating Central
Cooling Central Air
Flooring Ceramic Tile, Wood
Fireplace true
Appliance Dishwasher, Dryer, Microwave, Range, Refrigerator, Washer
Laundry In Kitchen, Laundry Closet
Exterior
Exterior Feature French Doors, Lighting, Rain Gutters
Garage Spaces 2.0
Fence Wood
Pool Screen Enclosure
Utilities Available Cable Available
Roof Type Shingle
Attached Garage false
Garage true
Private Pool Yes
Building
Story 2
Entry Level Two
Foundation Slab
Lot Size Range Up to 10,889 Sq. Ft.
Sewer Public Sewer
Water Public
Structure Type Wood Siding
New Construction false
Construction Status Inspections
Schools
Elementary Schools Roosevelt-Hb
Middle Schools Coleman-Hb
High Schools Plant-Hb
Others
Senior Community No
Ownership Fee Simple
Acceptable Financing Cash, Conventional, VA Loan
Listing Terms Cash, Conventional, VA Loan
Special Listing Condition None
Read Less Info
Want to know what your home might be worth? Contact us for a FREE valuation!

Our team is ready to help you sell your home for the highest possible price ASAP

© 2024 My Florida Regional MLS DBA Stellar MLS. All Rights Reserved.
Bought with LOMBARDO HEIGHTS LLC
GET MORE INFORMATION

REALTORS®






