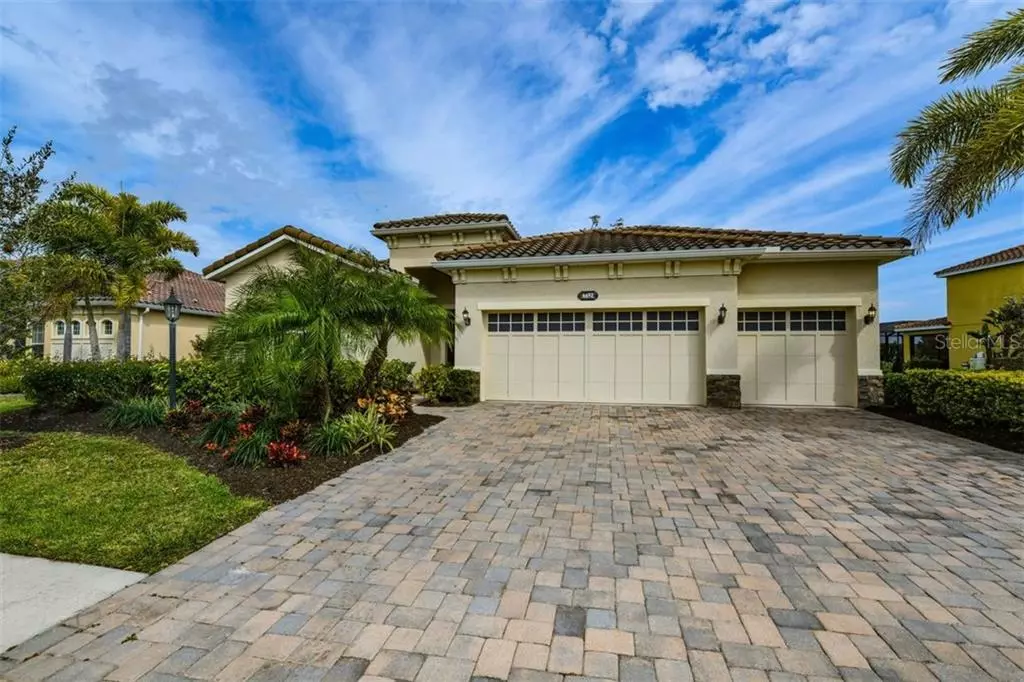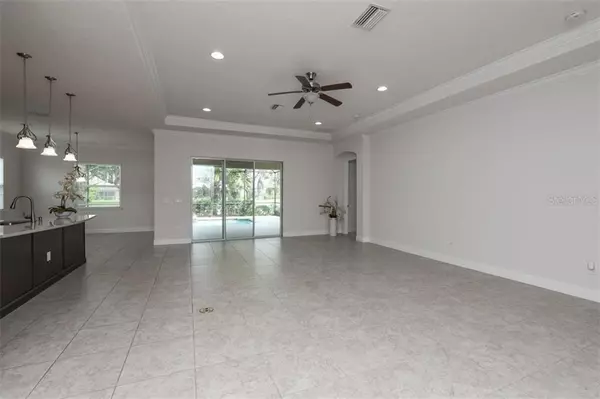$500,000
$499,000
0.2%For more information regarding the value of a property, please contact us for a free consultation.
3 Beds
3 Baths
2,558 SqFt
SOLD DATE : 04/13/2020
Key Details
Sold Price $500,000
Property Type Single Family Home
Sub Type Single Family Residence
Listing Status Sold
Purchase Type For Sale
Square Footage 2,558 sqft
Price per Sqft $195
Subdivision Red Hawk Reserve Ph 3
MLS Listing ID A4459779
Sold Date 04/13/20
Bedrooms 3
Full Baths 3
Construction Status Financing,Inspections
HOA Fees $108/ann
HOA Y/N Yes
Year Built 2013
Annual Tax Amount $5,698
Lot Size 0.260 Acres
Acres 0.26
Property Description
One or more photo(s) has been virtually staged. Location, location, location! Quiet location in an "A" rated school district, with a short easy access to I-75. The most beautiful beaches, including Siesta Key are just minutes away. Twin Lakes Park with many amenities is located across the street from the community. This beautiful home overlooks a peaceful lake and has 3 bedrooms, 3 baths, and an open great-room floor plan with a den. Enjoy the extra features such as neutral tile flooring, tray ceilings, crown moldings, beautiful pavers and the large screened lanai with a sparkling pool. The kitchen offers dark wood cabinets, granite counters, stainless steel appliances, tile backsplash, a closet pantry and a large island. The right place to call home!
Location
State FL
County Sarasota
Community Red Hawk Reserve Ph 3
Zoning RSF1
Rooms
Other Rooms Den/Library/Office, Great Room, Inside Utility
Interior
Interior Features Ceiling Fans(s), Crown Molding, Open Floorplan, Solid Wood Cabinets, Stone Counters, Tray Ceiling(s), Walk-In Closet(s)
Heating Central
Cooling Central Air
Flooring Carpet, Ceramic Tile
Fireplace false
Appliance Built-In Oven, Cooktop, Dishwasher, Disposal, Exhaust Fan, Microwave, Refrigerator
Laundry Inside
Exterior
Exterior Feature Hurricane Shutters, Irrigation System, Rain Gutters, Sliding Doors
Parking Features Driveway
Garage Spaces 3.0
Pool In Ground
Community Features Gated
Utilities Available BB/HS Internet Available, Cable Available, Public
Waterfront Description Lake
View Y/N 1
Water Access 1
Water Access Desc Lake
View Water
Roof Type Tile
Attached Garage true
Garage true
Private Pool Yes
Building
Lot Description Paved, Private
Entry Level One
Foundation Slab
Lot Size Range 1/4 Acre to 21779 Sq. Ft.
Sewer Public Sewer
Water Public
Architectural Style Contemporary
Structure Type Block
New Construction false
Construction Status Financing,Inspections
Schools
Elementary Schools Lakeview Elementary
Middle Schools Sarasota Middle
High Schools Riverview High
Others
Pets Allowed Yes
HOA Fee Include Security
Senior Community No
Pet Size Large (61-100 Lbs.)
Ownership Fee Simple
Monthly Total Fees $108
Acceptable Financing Cash, Conventional
Membership Fee Required Required
Listing Terms Cash, Conventional
Special Listing Condition None
Read Less Info
Want to know what your home might be worth? Contact us for a FREE valuation!

Our team is ready to help you sell your home for the highest possible price ASAP

© 2024 My Florida Regional MLS DBA Stellar MLS. All Rights Reserved.
Bought with KELLER WILLIAMS CLASSIC GROUP
GET MORE INFORMATION

REALTORS®






