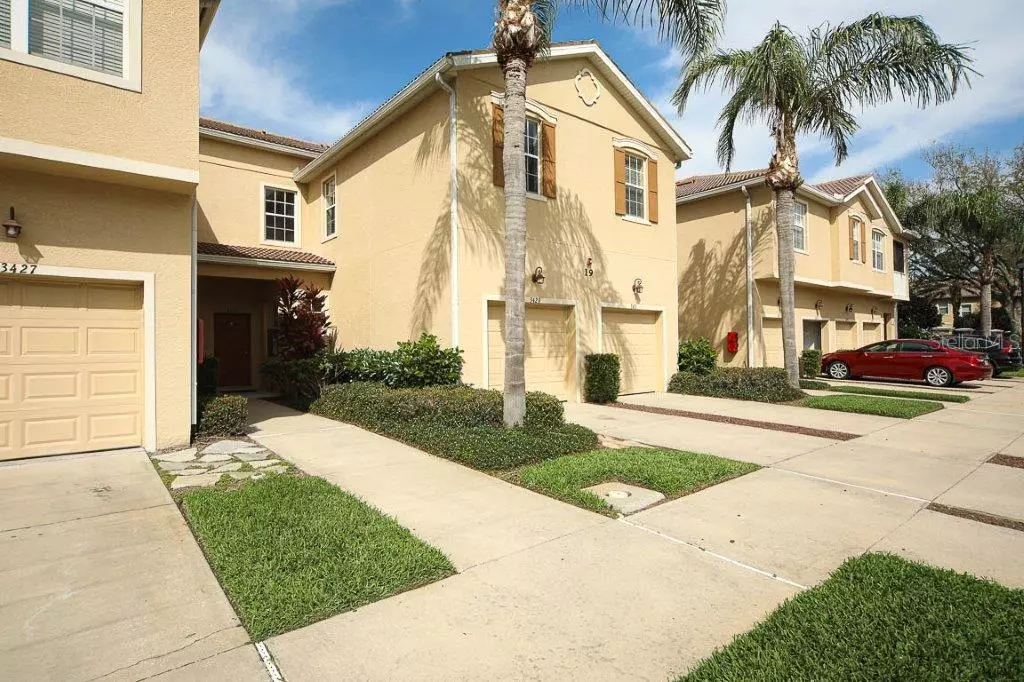$310,000
$330,000
6.1%For more information regarding the value of a property, please contact us for a free consultation.
3 Beds
3 Baths
1,954 SqFt
SOLD DATE : 12/15/2021
Key Details
Sold Price $310,000
Property Type Condo
Sub Type Condominium
Listing Status Sold
Purchase Type For Sale
Square Footage 1,954 sqft
Price per Sqft $158
Subdivision Parkridge Ph 33 & 19
MLS Listing ID A4461334
Sold Date 12/15/21
Bedrooms 3
Full Baths 2
Half Baths 1
Condo Fees $1,020
Construction Status No Contingency
HOA Y/N No
Year Built 2004
Annual Tax Amount $2,548
Lot Size 34.650 Acres
Acres 34.65
Property Description
WELCOME TO PARKRIDGE! Your stylish Sarasota town home awaits! Largest unit sought after in this community! 3 bed, 2 1/2 bath + 1 bonus/ game room/office/den with volume ceilings throughout. Ceiling fans,custom light fixtures in every room. First floor features a living room/ family room, half bath, open kitchen, lanai and 1 car garage. Walk up second floor on custom designed walnut stairs with hand crafted Victorian style risers. Second floor features marbled stained concrete floors,a large master bedroom with walkin closet,master bathroom, two guest bedrooms and the bonus room. Access the washer and dryer conveniently inside the unit. Private screened patio with upgraded paver floors.Comcast cable and water is included as part of condo fees. Parkridge is a gated,maintenance free community with resort style pool and provides the convenience of being minutes to shopping, restaurants, youfit,lockwood ridge Cinema Plaza, University Golf & County Club, Lakewood Ranch, Wholefood, Detwiler's Farm Market, Sarasota/Bradenton airport
Location
State FL
County Sarasota
Community Parkridge Ph 33 & 19
Zoning RMF3
Rooms
Other Rooms Bonus Room, Den/Library/Office
Interior
Interior Features Ceiling Fans(s), Eat-in Kitchen, High Ceilings, Open Floorplan, Thermostat, Vaulted Ceiling(s), Walk-In Closet(s)
Heating Electric
Cooling Central Air
Flooring Concrete, Tile, Wood
Fireplace false
Appliance Cooktop, Dishwasher, Disposal, Dryer, Microwave, Range, Range Hood, Refrigerator, Washer
Laundry Inside
Exterior
Exterior Feature Irrigation System, Lighting, Sliding Doors
Parking Features Common, Guest
Garage Spaces 1.0
Community Features Gated, Pool, Sidewalks
Utilities Available BB/HS Internet Available, Cable Available, Cable Connected, Electricity Connected, Public, Sewer Connected, Underground Utilities
Amenities Available Cable TV, Maintenance, Pool, Recreation Facilities, Security
Roof Type Tile
Porch Covered, Enclosed, Rear Porch, Screened
Attached Garage true
Garage true
Private Pool No
Building
Story 2
Entry Level Two
Foundation Slab
Sewer Public Sewer
Water Public
Architectural Style Mediterranean
Structure Type Block,Stucco
New Construction false
Construction Status No Contingency
Others
Pets Allowed Yes
HOA Fee Include Cable TV,Pool,Escrow Reserves Fund,Insurance,Internet,Maintenance Structure,Maintenance Grounds,Management,Pest Control,Pool,Private Road,Recreational Facilities,Security,Sewer,Trash,Water
Senior Community No
Ownership Condominium
Monthly Total Fees $340
Special Listing Condition None
Read Less Info
Want to know what your home might be worth? Contact us for a FREE valuation!

Our team is ready to help you sell your home for the highest possible price ASAP

© 2024 My Florida Regional MLS DBA Stellar MLS. All Rights Reserved.
Bought with CENTURY 21 BEGGINS ENTERPRISES
GET MORE INFORMATION

REALTORS®






