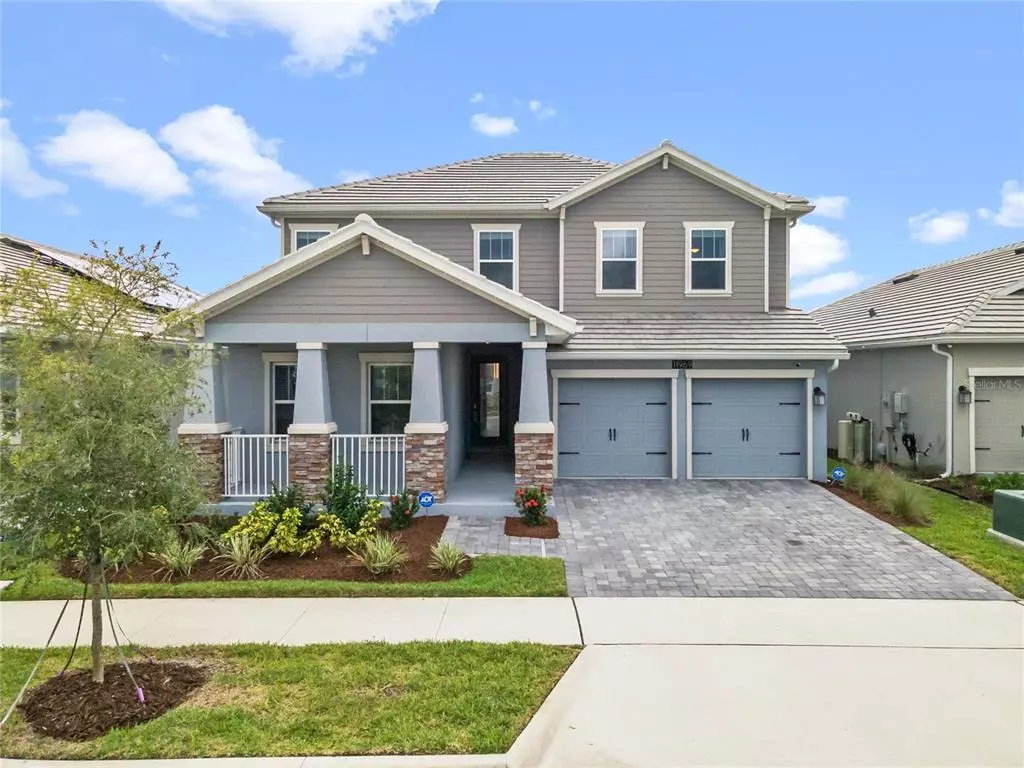$649,000
$649,000
For more information regarding the value of a property, please contact us for a free consultation.
5 Beds
4 Baths
3,895 SqFt
SOLD DATE : 12/15/2021
Key Details
Sold Price $649,000
Property Type Single Family Home
Sub Type Single Family Residence
Listing Status Sold
Purchase Type For Sale
Square Footage 3,895 sqft
Price per Sqft $166
Subdivision Storey Pk-Ph 5
MLS Listing ID O5980854
Sold Date 12/15/21
Bedrooms 5
Full Baths 3
Half Baths 1
Construction Status Financing
HOA Fees $268/mo
HOA Y/N Yes
Year Built 2020
Annual Tax Amount $7,920
Lot Size 6,098 Sqft
Acres 0.14
Property Description
LOCATED IN LAKE NONA *** SHOWS LIKE A MODEL, IMMACULATE and has an IN-LAW APARTMENT *** DON'T WAIT TO BUILD AND COMPETE WITH LOTTO SYSTEMS AND BUILDER PRICE INCREASES!! 5 BEDROOMS, 3.5 BATHROOMS home is the ONE! This Independence II model is the perfect fit for owners who need to have in-law/parents living with them, or even au pair. You can have complete Privacy for the apartment with it's own front entrance and it also features an interior entrance into the main home. Lets's start off with the apartment shall we?. This luxury space is complete with a living room, kitchen, large bedroom that can fit a king-size bed, and 1 full bathroom with a HUGE walk-in closet. The main living area has gray washed wood-like tile floors, White Shaker cabinets and Gorgeous quartz counters in both the kitchen and bathroom. The suite has also been custom painted with beautiful and dramatic colors. Back in the main house, you will find a bright and open floor plan that is perfect for entertaining. Beautiful and durable gray wash wood-like tile floors lead you into the gourmet kitchen which features a large Quartz island also finished in SHIPLAP, Real Wood Shaker-style white cabinets, Dark gray glass subway tile backsplash, and NO- SMUDGE stainless steel appliances. You'll find ample counter and cabinet space to create your favorite meal or to host family and friends. The dining space can easily fit a 12 person table and is the perfect setup for no wasted space. In the large Gathering room, you'll find a spectacular CUSTOM, SHIPLAP, BUILT-IN FEATURING A ELECTRIC FIREPLACE that completes the room. Through sliding glass doors off the gathering room you get to enjoy the screened-in porch and a fenced-in yard with a dog run. The backyard has plenty of room for entertaining, a swing set, or a smaller pool. As we make our way back inside we'll head on to the upstairs. At the top of the stairs is a nice sized bonus room also with a custom built-in to store, games and toys. It's the perfect flex space. All the secondary bedrooms are upstairs and super convenient for the laundry room! All Three Secondary bedrooms and the owner's retreat include upgraded carpet. You are in for a treat in the Owner's Suite. Prepare to relax and enjoy this large oasis complete with another CUSTOM, SHIP-LAP, ELECTRIC FIREPLACE!!!
The Owner's bath is spacious with dual sinks, Quartz countertops, a soaking tub and a separate, large shower, all with upgraded tile!. The walk-in closet seems to go on for miles! Back downstairs you'll love the TANDEM GARAGE parking with space for THREE CARS. All of the homes in Storey Park include leased solar panels which greatly reduce the monthly power bill. The Storey Park HOA includes 300 channels of Cable, Phone, High-Speed Fiber Optic Internet, Resort Style Pool and Clubhouse, Fitness Center, Tennis Courts, Dog Park, Picnic Area, Playgrounds, and Miles of Natural Walking Trails. Conveniently located near the 417 interchange which connects to 528, and I-4, offering an easy commute to Orlando International Airport, Downtown Orlando, and Lake Nona's Medical City. Zoned for A-rated Schools: Sun Blaze Elementary, Innovation Middle and Lake Nona High School. Schedule your private showing today!!
Location
State FL
County Orange
Community Storey Pk-Ph 5
Zoning PD
Rooms
Other Rooms Great Room, Interior In-Law Suite, Loft
Interior
Interior Features Ceiling Fans(s), Eat-in Kitchen, Kitchen/Family Room Combo, Living Room/Dining Room Combo, Dormitorio Principal Arriba, Open Floorplan, Solid Surface Counters, Solid Wood Cabinets, Stone Counters, Thermostat, Walk-In Closet(s)
Heating Central, Electric, Zoned
Cooling Central Air, Zoned
Flooring Carpet, Ceramic Tile
Fireplaces Type Decorative, Electric, Family Room, Master Bedroom
Fireplace true
Appliance Dishwasher, Disposal, Dryer, Electric Water Heater, Microwave, Range, Range Hood, Refrigerator, Washer
Laundry Inside, Laundry Room, Upper Level
Exterior
Exterior Feature Dog Run, Fence, Irrigation System, Lighting, Sidewalk, Sliding Doors
Parking Features Covered, Driveway, Garage Door Opener, On Street, Tandem
Garage Spaces 3.0
Fence Other
Community Features Fitness Center, Playground, Pool, Sidewalks
Utilities Available Cable Available, Electricity Available, Phone Available, Public, Sewer Connected, Street Lights, Water Available
Amenities Available Fence Restrictions, Fitness Center, Park, Playground, Pool, Tennis Court(s)
Roof Type Tile
Porch Covered, Rear Porch, Screened
Attached Garage true
Garage true
Private Pool No
Building
Lot Description City Limits, Sidewalk, Paved
Entry Level Two
Foundation Slab
Lot Size Range 0 to less than 1/4
Builder Name Lennar
Sewer Public Sewer
Water Public
Architectural Style Craftsman
Structure Type Block,Concrete,Stucco,Wood Frame
New Construction false
Construction Status Financing
Schools
Elementary Schools Sun Blaze Elementary
Middle Schools Innovation Middle School
High Schools Lake Nona High
Others
Pets Allowed Yes
HOA Fee Include Cable TV,Internet
Senior Community No
Ownership Fee Simple
Monthly Total Fees $268
Acceptable Financing Cash, Conventional
Membership Fee Required Required
Listing Terms Cash, Conventional
Special Listing Condition None
Read Less Info
Want to know what your home might be worth? Contact us for a FREE valuation!

Our team is ready to help you sell your home for the highest possible price ASAP

© 2024 My Florida Regional MLS DBA Stellar MLS. All Rights Reserved.
Bought with EXP REALTY LLC
GET MORE INFORMATION

REALTORS®






