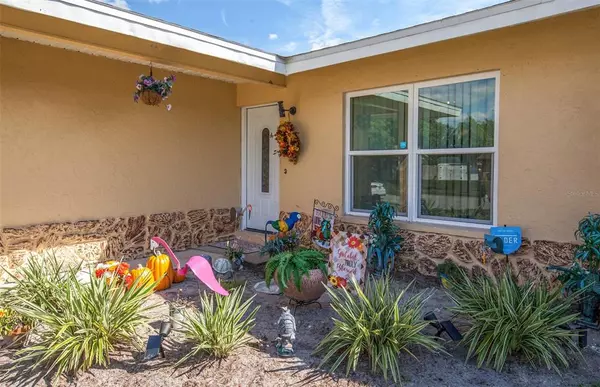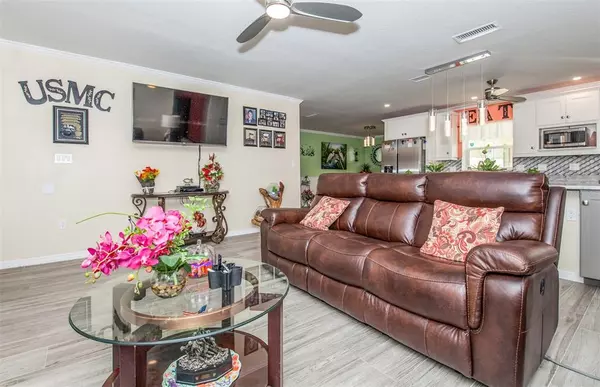$425,000
$429,900
1.1%For more information regarding the value of a property, please contact us for a free consultation.
3 Beds
2 Baths
1,900 SqFt
SOLD DATE : 12/13/2021
Key Details
Sold Price $425,000
Property Type Single Family Home
Sub Type Single Family Residence
Listing Status Sold
Purchase Type For Sale
Square Footage 1,900 sqft
Price per Sqft $223
Subdivision Woods Of Whitfield
MLS Listing ID A4514082
Sold Date 12/13/21
Bedrooms 3
Full Baths 2
Construction Status Appraisal,Financing,Inspections
HOA Fees $2/ann
HOA Y/N Yes
Year Built 1979
Annual Tax Amount $3,081
Lot Size 0.290 Acres
Acres 0.29
Property Description
BACK ON THE MARKET!!! BUYER'S LOSS, YOUR GAIN!!! Come view this tastefully remodeled, freshly painted outside, 3 bedroom, 2 bath, 2 car garage, and an enormous bonus room home with NO CARPET, NEW AC, NEWER ROOF, and NEWER WATER HEATER on over 1/4 acre in the desirable and quiet Whitfield Area! This 1900 square foot freshly painted home with modern, classic fixtures and newer solar panels to keep energy costs down has split bedrooms and an open floor plan with NEW HURRICANE WINDOWS except in the bonus room allowing bright ample natural light to soar in. Entering you are greeted by freshly laid porcelain plank tile throughout the main living areas and any chef will adore this designer kitchen that overlooks the living area and dining area featuring quartzite countertops and island with plenty of seating, gray shaker cabinets, stainless-steel appliances with a pot filler faucet over the stove along with a range hood, stainless steel farmhouse sink, and a decorative marble backsplash. The master bedroom has a large walk-in closet with an en-suite bath with dual sinks and a large tiled walk-in shower and the two guest bedrooms and recently renovated guest bath are located on the opposite end of the home. The large bonus room towards the back of the home can be accessed through the double french doors next to the dining area which could be used as a playroom, entertainment room, or for out-of-town guests to sleep with the installed murphy bed. The two-car garage is equipped with laundry hookups and a utility sink. The backyard features plenty of room for a pool, vinyl fence, as well as two storage sheds for yard equipment or as a workshop. The Whitfield area is close to museums, the airport, university, golfing, downtown Sarasota as well as the gulf beaches and marinas! This home will not last, make your appointment for your private showing today!!!
Location
State FL
County Manatee
Community Woods Of Whitfield
Zoning RSF3/WR
Rooms
Other Rooms Bonus Room
Interior
Interior Features Ceiling Fans(s), Crown Molding, L Dining, Open Floorplan, Skylight(s), Solid Wood Cabinets, Split Bedroom, Stone Counters, Thermostat, Walk-In Closet(s)
Heating Electric
Cooling Central Air
Flooring Ceramic Tile, Tile
Fireplace false
Appliance Dishwasher, Dryer, Electric Water Heater, Microwave, Range, Refrigerator, Washer
Laundry In Garage
Exterior
Exterior Feature Fence, French Doors, Lighting, Sidewalk
Parking Features Driveway
Garage Spaces 2.0
Fence Vinyl
Utilities Available Cable Connected, Electricity Connected, Public, Sewer Connected, Solar, Underground Utilities, Water Connected
Roof Type Shingle
Porch Front Porch
Attached Garage true
Garage true
Private Pool No
Building
Entry Level One
Foundation Slab
Lot Size Range 1/4 to less than 1/2
Sewer Public Sewer
Water Public
Structure Type Block,Stone,Stucco
New Construction false
Construction Status Appraisal,Financing,Inspections
Others
Pets Allowed Yes
Senior Community No
Ownership Fee Simple
Monthly Total Fees $2
Acceptable Financing Cash, Conventional, FHA, VA Loan
Membership Fee Required Optional
Listing Terms Cash, Conventional, FHA, VA Loan
Special Listing Condition None
Read Less Info
Want to know what your home might be worth? Contact us for a FREE valuation!

Our team is ready to help you sell your home for the highest possible price ASAP

© 2024 My Florida Regional MLS DBA Stellar MLS. All Rights Reserved.
Bought with COLDWELL BANKER REALTY
GET MORE INFORMATION

REALTORS®






