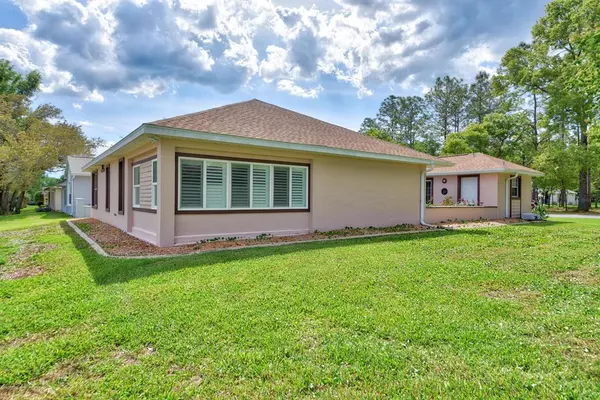$177,000
$187,500
5.6%For more information regarding the value of a property, please contact us for a free consultation.
3 Beds
3 Baths
1,790 SqFt
SOLD DATE : 08/27/2019
Key Details
Sold Price $177,000
Property Type Single Family Home
Sub Type Single Family Residence
Listing Status Sold
Purchase Type For Sale
Square Footage 1,790 sqft
Price per Sqft $98
Subdivision Oak Run
MLS Listing ID OM554471
Sold Date 08/27/19
Bedrooms 3
Full Baths 3
HOA Fees $241/mo
HOA Y/N Yes
Year Built 1996
Annual Tax Amount $2,090
Lot Size 6,534 Sqft
Acres 0.15
Property Description
PRICE REDUCED! UNIQUE OUTSTANDING HOME! When you walk in the front door you are greeted by a BEAUTIFUL PRIVATE COURTYARD!! NEW Roof in 2018, PLUS newer appliances, Refrigerator, Stove, Microwave, Dishwasher, Washer & Dryer! Large Eat in Kitchen, Dining Room, Living Room and Den. Large Master bedroom with a huge Walk in closet plus on suite bath with step in shower. Large 2nd guest room and guest bath. 3rd Bedroom is a private GUEST SUITE with full bath which a opens on to the courtyard that separates it from the rest of the home!. Carpet, Tile and WIDE PLANK LAMINATE FLOORS throughout. Courtyard, Lanai and Garage have tiled flooring! Screened two car garage with built in cabinetry, vinyl enclosed lanai off kitchen for enjoying morning breakfast. Lawn care is included in your HOA fee.
Location
State FL
County Marion
Community Oak Run
Zoning PUD Planned Unit Developm
Rooms
Other Rooms Den/Library/Office, Formal Dining Room Separate
Interior
Interior Features Ceiling Fans(s), Eat-in Kitchen, Split Bedroom, Walk-In Closet(s), Water Softener
Heating Electric
Cooling Central Air
Flooring Carpet, Laminate, Tile
Furnishings Unfurnished
Fireplace false
Appliance Dishwasher, Disposal, Dryer, Microwave, Range, Refrigerator, Washer, Water Softener
Laundry Inside
Exterior
Exterior Feature Other
Garage Spaces 2.0
Community Features Deed Restrictions, Gated, Pool
Roof Type Shingle
Porch Enclosed
Attached Garage true
Garage true
Private Pool No
Building
Lot Description Cleared, Paved
Story 1
Entry Level One
Lot Size Range Up to 10,889 Sq. Ft.
Sewer Public Sewer
Water Public
Structure Type Block,Concrete
New Construction false
Others
HOA Fee Include None
Senior Community Yes
Membership Fee Required Required
Special Listing Condition None
Read Less Info
Want to know what your home might be worth? Contact us for a FREE valuation!

Our team is ready to help you sell your home for the highest possible price ASAP

© 2024 My Florida Regional MLS DBA Stellar MLS. All Rights Reserved.
Bought with DECCA REAL ESTATE CORP
GET MORE INFORMATION

REALTORS®






