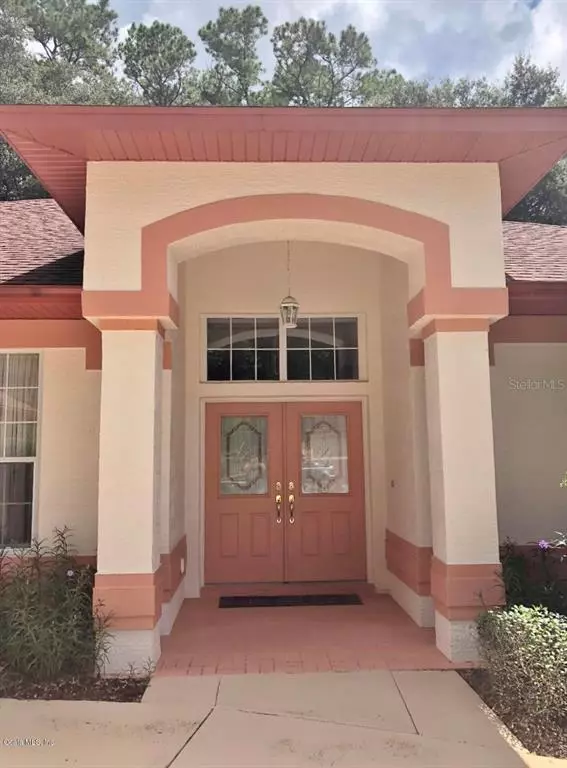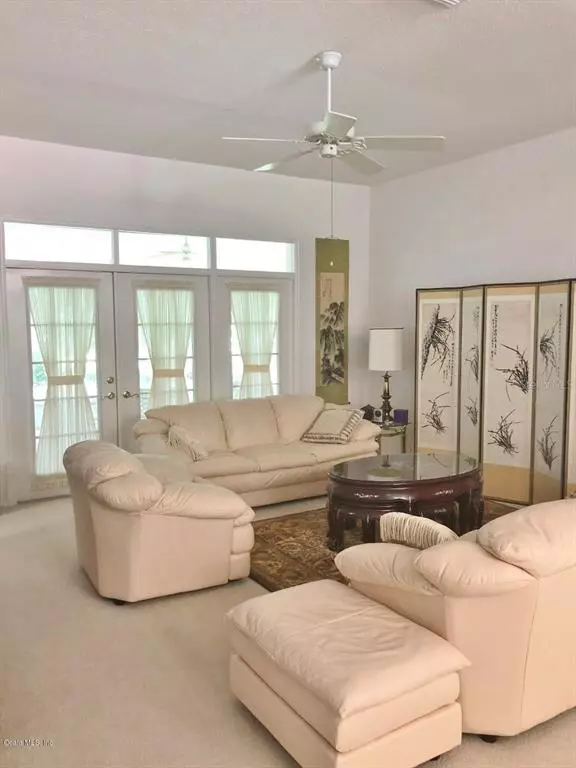$200,000
$230,000
13.0%For more information regarding the value of a property, please contact us for a free consultation.
3 Beds
2 Baths
2,574 SqFt
SOLD DATE : 02/04/2019
Key Details
Sold Price $200,000
Property Type Single Family Home
Sub Type Single Family Residence
Listing Status Sold
Purchase Type For Sale
Square Footage 2,574 sqft
Price per Sqft $77
Subdivision Rainbow Spgs Cc
MLS Listing ID OM542322
Sold Date 02/04/19
Bedrooms 3
Full Baths 2
HOA Fees $19/mo
HOA Y/N Yes
Year Built 1997
Annual Tax Amount $2,117
Lot Size 0.260 Acres
Acres 0.26
Lot Dimensions 85.0 ft x 135.0 ft
Property Description
YOUR SEARCH IS OVER!! Stunning 3/2/2 Edinburgh Model Home in the Fairway Estates Neighborhood of Rainbow Springs. A Regal Grand Portico Entrance Welcomes you and Showcases What's To Come: High Volume Ceilings, Multiple Triple French Doors Out to the Screened Lanai, Open Culinary Delight Kitchen Features Preparatory Island, Tile Back Splash, Abundant Cabinetry, and A Breakfast Island to the Family Room! Voluminous Master Suite Retreat W/ Built In Bookcase, 2 Walk-In Closets, and En Suite Bath With Roll In Shower, Soaking Tub and Double Sink Vanity. Comfortable Guest Quarters With Full Bath. Sip Your Morning Coffee to the Song Birds' Sweet Melodies on the Immense Screened Lanai! Pride of Ownership Exuded! All this And Private Access to the Rainbow River Via the Residents' Park! Call Today
Location
State FL
County Marion
Community Rainbow Spgs Cc
Zoning R-1 Single Family Dwellin
Interior
Interior Features Eat-in Kitchen, Walk-In Closet(s)
Heating Electric, Heat Pump
Cooling Central Air
Flooring Carpet, Tile
Furnishings Unfurnished
Fireplace false
Appliance Dishwasher, Disposal, Microwave, Range, Refrigerator
Laundry Inside
Exterior
Exterior Feature Other
Garage Spaces 2.0
Community Features Deed Restrictions, Water Access, Waterfront
View Y/N 1
Water Access 1
Roof Type Shingle
Porch Screened
Attached Garage true
Garage true
Private Pool No
Building
Lot Description Cleared, Paved
Story 1
Entry Level One
Lot Size Range 1/4 Acre to 21779 Sq. Ft.
Sewer Public Sewer
Water Public
Structure Type Block,Concrete,Stucco
New Construction false
Others
HOA Fee Include 24-Hour Guard,Maintenance Grounds
Senior Community No
Acceptable Financing Cash, Conventional
Horse Property None
Membership Fee Required Required
Listing Terms Cash, Conventional
Special Listing Condition None
Read Less Info
Want to know what your home might be worth? Contact us for a FREE valuation!

Our team is ready to help you sell your home for the highest possible price ASAP

© 2024 My Florida Regional MLS DBA Stellar MLS. All Rights Reserved.
Bought with CB/RIVERLAND REALTY
GET MORE INFORMATION

REALTORS®






