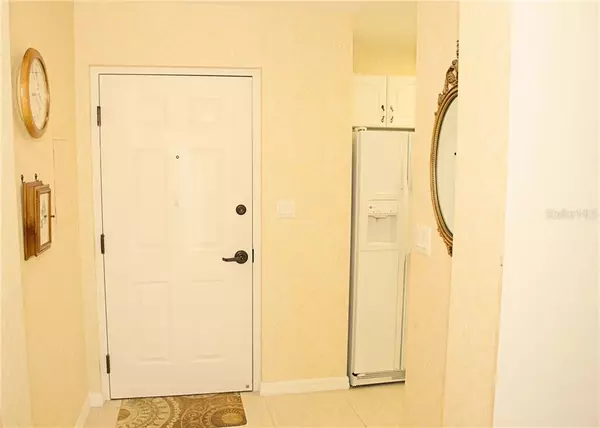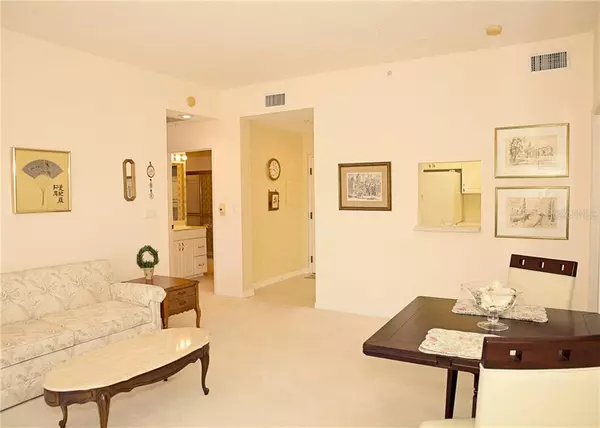$128,500
$128,500
For more information regarding the value of a property, please contact us for a free consultation.
2 Beds
2 Baths
1,032 SqFt
SOLD DATE : 09/17/2020
Key Details
Sold Price $128,500
Property Type Condo
Sub Type Condominium
Listing Status Sold
Purchase Type For Sale
Square Footage 1,032 sqft
Price per Sqft $124
Subdivision Woodmere At Jacaranda
MLS Listing ID N6108982
Sold Date 09/17/20
Bedrooms 2
Full Baths 2
Condo Fees $441
Construction Status Inspections
HOA Y/N No
Year Built 2000
Annual Tax Amount $1,747
Property Description
Welcome to the retirement you've always hoped for! As you walk into this comfy yet spacious 2 bedroom, 2 bath, 6th floor condo you know your home! First thing you notice when you walk through your front door is the screened porch overlooking not only the pool but a place to enjoy your own private sunrise as you drink your coffee at the top of the world!
This freshly painted split bedroom model offers large rooms and storage for days... including a HUGE walk in closet in each bedroom as well as 3 additional linen/storage closets, one hall and two bathroom.
Ready to join the clubhouse at Jacaranda Trace? Membership is completely optional BUT offers access to the community pool, fitness center, and dining facilities.
There's no need to leave the Jacaranda Trace campus to enjoy a day filled with rewarding activity and experiences. In fact, the entire Jacaranda Trace community is designed to provide a complete environment for Living Well – featuring the finest in activities, education, health care, and preventative services to make staying fit and independent as easy (and fun) as it can possibly be.
Location
State FL
County Sarasota
Community Woodmere At Jacaranda
Zoning RMF2
Interior
Interior Features Ceiling Fans(s), High Ceilings, Living Room/Dining Room Combo, Solid Surface Counters, Split Bedroom, Walk-In Closet(s)
Heating Central
Cooling Central Air
Flooring Carpet, Ceramic Tile
Fireplace false
Appliance Dishwasher, Dryer, Ice Maker, Microwave, Range, Refrigerator, Washer
Laundry Inside
Exterior
Exterior Feature Balcony, Sidewalk, Sliding Doors, Storage, Tennis Court(s)
Parking Features Covered
Garage Spaces 1.0
Community Features Buyer Approval Required, Deed Restrictions, Gated, Sidewalks
Utilities Available Cable Connected, Electricity Connected
Amenities Available Elevator(s), Gated, Maintenance, Pool, Recreation Facilities
View Y/N 1
View Park/Greenbelt, Trees/Woods
Roof Type Concrete
Porch Screened
Attached Garage true
Garage true
Private Pool No
Building
Story 7
Entry Level One
Foundation Stilt/On Piling
Sewer Public Sewer
Water Public
Structure Type Stucco
New Construction false
Construction Status Inspections
Others
Pets Allowed No
HOA Fee Include Cable TV,Maintenance Structure,Maintenance Grounds,Management,Pest Control,Sewer,Trash,Water
Senior Community Yes
Ownership Condominium
Monthly Total Fees $441
Acceptable Financing Cash, Conventional
Membership Fee Required None
Listing Terms Cash, Conventional
Special Listing Condition None
Read Less Info
Want to know what your home might be worth? Contact us for a FREE valuation!

Our team is ready to help you sell your home for the highest possible price ASAP

© 2024 My Florida Regional MLS DBA Stellar MLS. All Rights Reserved.
Bought with GULF SHORES REALTY
GET MORE INFORMATION

REALTORS®






