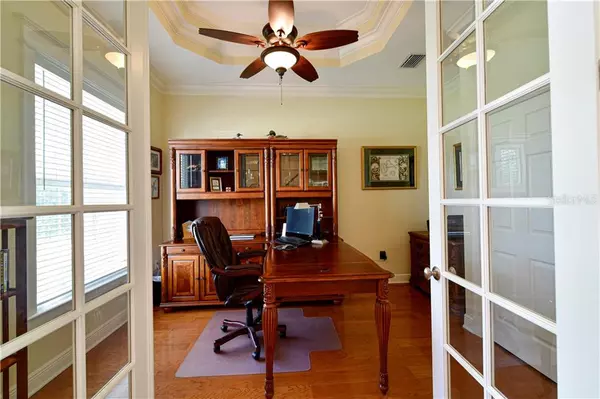$480,000
$485,000
1.0%For more information regarding the value of a property, please contact us for a free consultation.
3 Beds
3 Baths
2,432 SqFt
SOLD DATE : 03/25/2020
Key Details
Sold Price $480,000
Property Type Single Family Home
Sub Type Single Family Residence
Listing Status Sold
Purchase Type For Sale
Square Footage 2,432 sqft
Price per Sqft $197
Subdivision Mill Creek Ph Vii-A
MLS Listing ID A4460409
Sold Date 03/25/20
Bedrooms 3
Full Baths 2
Half Baths 1
Construction Status Appraisal,Financing,Inspections
HOA Fees $36/ann
HOA Y/N Yes
Year Built 2007
Annual Tax Amount $3,537
Lot Size 0.490 Acres
Acres 0.49
Property Description
Where can you find Traditional style coupled with the serenity of Florida's natural scenic beauty all with an endless list of features you crave in your perfect home? Right here in desirable Mill Creek! This gorgeously appointed 2 story home has a master suite on the first AND second floor! Perfect for multigenerational living! The first floor owners suite has a stylish tray ceiling, French door access to the pool and a lovely view of the lake and preserve. The master bath has a garden tub, Floor to ceiling porcelain and marble tile in the spacious shower & around the tub with porcelain tile floors to finish the look. The open floor plan is elegantly appointed with a curved open oak staircase with traditional railing and a "Harry Potter" closet underneath.The kitchen is loaded with custom touches including Thomasville Solid Maple kitchen and island cabinetry, integrated LED under & over cabinet lighting, Blue pearl granite countertops, under-mount cast iron kitchen sink, tumbled marble backsplash with decorative inlay and so much more! Upstairs, a loft makes a great spot to enjoy a movie or other entertainment and the balcony overlooks the pool, two lakes & the preserve. Outside you will enjoy the sparkling salt water pool with a raised heated spa to relax your cares away.Lets not forget the oversized 2.5 car garage with workshop area. This is a must see! "We keep moving forward, opening new doors, and doing new things, because we're curious and curiosity keeps leading us down new paths." ~Walt Disney
Location
State FL
County Manatee
Community Mill Creek Ph Vii-A
Zoning PDR
Direction E
Rooms
Other Rooms Great Room, Loft
Interior
Interior Features Built-in Features, Cathedral Ceiling(s), Ceiling Fans(s), Crown Molding, Eat-in Kitchen, High Ceilings, Open Floorplan, Solid Wood Cabinets, Stone Counters, Vaulted Ceiling(s), Walk-In Closet(s), Window Treatments
Heating Electric
Cooling Central Air
Flooring Carpet, Wood
Fireplaces Type Wood Burning
Fireplace true
Appliance Built-In Oven, Cooktop, Dishwasher, Disposal, Range Hood, Refrigerator, Tankless Water Heater
Laundry Laundry Room
Exterior
Exterior Feature Balcony, Dog Run, Fence, French Doors, Irrigation System, Lighting, Rain Gutters
Parking Features Garage Faces Side, Golf Cart Garage, Golf Cart Parking, Oversized, Workshop in Garage
Garage Spaces 3.0
Fence Other
Pool Gunite, In Ground, Salt Water, Screen Enclosure
Community Features Deed Restrictions, Irrigation-Reclaimed Water, Sidewalks
Utilities Available Cable Connected, Electricity Connected, Public, Sewer Connected, Water Connected
Amenities Available Fence Restrictions, Playground
View Trees/Woods, Water
Roof Type Shingle
Porch Covered, Enclosed, Screened
Attached Garage true
Garage true
Private Pool Yes
Building
Lot Description In County, Oversized Lot, Sidewalk
Story 2
Entry Level Two
Foundation Slab
Lot Size Range 1/4 Acre to 21779 Sq. Ft.
Sewer Public Sewer
Water Public
Architectural Style Custom, Patio
Structure Type Block,Cement Siding
New Construction false
Construction Status Appraisal,Financing,Inspections
Schools
Elementary Schools Gene Witt Elementary
Middle Schools Carlos E. Haile Middle
High Schools Lakewood Ranch High
Others
Pets Allowed Yes
HOA Fee Include Common Area Taxes,Escrow Reserves Fund
Senior Community No
Ownership Fee Simple
Monthly Total Fees $36
Acceptable Financing Cash, Conventional, FHA, VA Loan
Membership Fee Required Required
Listing Terms Cash, Conventional, FHA, VA Loan
Num of Pet 3
Special Listing Condition None
Read Less Info
Want to know what your home might be worth? Contact us for a FREE valuation!

Our team is ready to help you sell your home for the highest possible price ASAP

© 2024 My Florida Regional MLS DBA Stellar MLS. All Rights Reserved.
Bought with EXIT KING REALTY
GET MORE INFORMATION

REALTORS®






