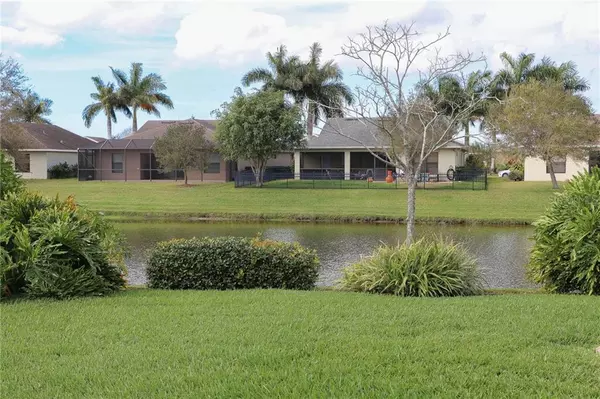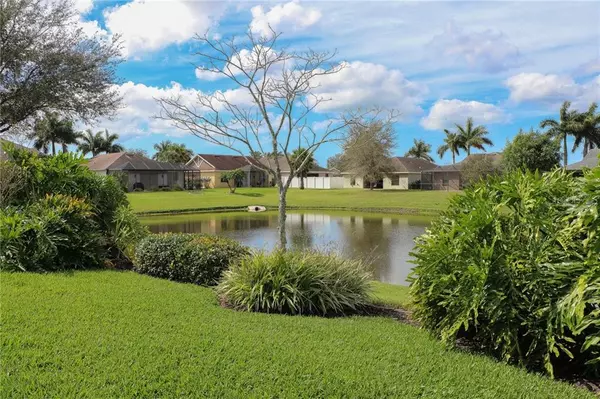$275,000
$279,900
1.8%For more information regarding the value of a property, please contact us for a free consultation.
3 Beds
2 Baths
1,423 SqFt
SOLD DATE : 03/27/2020
Key Details
Sold Price $275,000
Property Type Single Family Home
Sub Type Single Family Residence
Listing Status Sold
Purchase Type For Sale
Square Footage 1,423 sqft
Price per Sqft $193
Subdivision Cottages At Blu Vista
MLS Listing ID A4460401
Sold Date 03/27/20
Bedrooms 3
Full Baths 2
HOA Fees $41/ann
HOA Y/N Yes
Year Built 2010
Annual Tax Amount $2,363
Lot Size 6,969 Sqft
Acres 0.16
Lot Dimensions 60.0X115.0
Property Description
Charming, open floor plan cottage-style home with awesome water views in rear manicured yard. Beautiful landscaping in both front and back yards is complimented by the paver brick driveway. The rear yard sanctuary is pictureque, with room for an extended lanai or pool. A fence is allowed with HOA approval. It's a split plan with vaulted ceilings, granite countertops including laminate floors in bedrooms, kitchen and foyer. Upgrades include a custom master closet and kitchen pantry, energy efficient appliances, attic stairs, wooden screen door, gutters, ceiling fans, window treatments, and Decora outlets with dimmer switches. Bathrooms have built in medicine cabinets and additional towel bars. Clean epoxy garage floor, and washer/dryer are included! If a gorgeous rear yard and view is on your checklist, you certainly want to see this one!
Location
State FL
County Manatee
Community Cottages At Blu Vista
Zoning PDR
Direction E
Rooms
Other Rooms Attic
Interior
Interior Features Cathedral Ceiling(s), Ceiling Fans(s), Eat-in Kitchen, High Ceilings, Living Room/Dining Room Combo, Split Bedroom, Stone Counters, Vaulted Ceiling(s), Walk-In Closet(s), Window Treatments
Heating Central
Cooling Central Air
Flooring Ceramic Tile, Wood
Fireplace false
Appliance Built-In Oven, Dishwasher, Disposal, Dryer, Electric Water Heater, Exhaust Fan, Kitchen Reverse Osmosis System, Microwave, Range, Refrigerator, Washer
Laundry Inside
Exterior
Exterior Feature Hurricane Shutters, Lighting, Rain Gutters, Sliding Doors
Parking Features Garage Door Opener, Workshop in Garage
Garage Spaces 2.0
Community Features Deed Restrictions, Playground, Sidewalks
Utilities Available Cable Connected, Electricity Connected, Sprinkler Meter, Underground Utilities
Amenities Available Playground
Waterfront Description Pond
View Y/N 1
View Water
Roof Type Shingle
Attached Garage true
Garage true
Private Pool No
Building
Lot Description In County, Sidewalk, Paved
Story 1
Entry Level One
Foundation Slab
Lot Size Range Up to 10,889 Sq. Ft.
Sewer Public Sewer
Water Public
Architectural Style Bungalow
Structure Type Block,Stucco
New Construction false
Schools
Elementary Schools Kinnan Elementary
Middle Schools Braden River Middle
High Schools Southeast High
Others
Pets Allowed Yes
Senior Community No
Ownership Fee Simple
Monthly Total Fees $41
Acceptable Financing Cash, Conventional
Membership Fee Required Required
Listing Terms Cash, Conventional
Special Listing Condition None
Read Less Info
Want to know what your home might be worth? Contact us for a FREE valuation!

Our team is ready to help you sell your home for the highest possible price ASAP

© 2024 My Florida Regional MLS DBA Stellar MLS. All Rights Reserved.
Bought with SARABAY REAL ESTATE INC
GET MORE INFORMATION

REALTORS®






