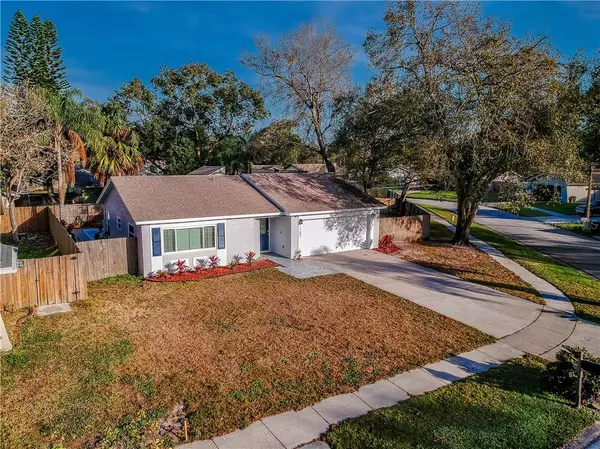$260,000
$260,000
For more information regarding the value of a property, please contact us for a free consultation.
3 Beds
2 Baths
1,457 SqFt
SOLD DATE : 04/02/2020
Key Details
Sold Price $260,000
Property Type Single Family Home
Sub Type Single Family Residence
Listing Status Sold
Purchase Type For Sale
Square Footage 1,457 sqft
Price per Sqft $178
Subdivision Beacon Meadows Unit 03 A
MLS Listing ID T3226069
Sold Date 04/02/20
Bedrooms 3
Full Baths 2
HOA Y/N No
Year Built 1983
Annual Tax Amount $2,910
Lot Size 10,018 Sqft
Acres 0.23
Property Description
Beautifully updated POOL home!!!!! 3 bedroom 2 baths, 2 car garage, split OPEN floor plan...huge FENCED corner lot!!!!!! The kitchen boasts large ceramic tile floors, GRANITE countertops, tile back-splash, glass cook-top range and all STAINLESS STEEL appliances. Durable laminate wood flooring throughout the living area and one of the bedrooms and carpet in the remaining two bedrooms. Bathrooms have been updated with a custom vanity and GRANITE counters, updated lighting and plumbing fixtures as well as large ceramic tiles. The open split floor plan makes this home perfect for entertaining. Walk out back to your HUGE FENCED backyard, with amazing mature landscaping, where you can relax and play in the private pool. Newly installed in 2017 include the ROOF, A/C, WATER HEATER, POOL PUMP and double pane WINDOWS (with hurricane protection and a 25 year transferable warranty), GARAGE DOOR (hurricane reinforced). Washer and dryer included. Smart ALARM system which allows you to lock/unlock front door, open/close garage door and view all cameras right from your smartphone. Move in ready!!!
Location
State FL
County Hillsborough
Community Beacon Meadows Unit 03 A
Zoning PD
Interior
Interior Features Built-in Features, Ceiling Fans(s), Other, Solid Wood Cabinets, Stone Counters
Heating Central, Electric
Cooling Central Air
Flooring Carpet, Ceramic Tile, Wood
Furnishings Unfurnished
Fireplace true
Appliance Dishwasher, Microwave, Range, Refrigerator
Exterior
Exterior Feature Fence, Lighting
Garage Spaces 2.0
Pool In Ground
Utilities Available Public
Roof Type Shingle
Porch Deck, Patio, Porch
Attached Garage true
Garage true
Private Pool Yes
Building
Lot Description Corner Lot, City Limits, Level, Oversized Lot, Paved
Entry Level One
Foundation Slab
Lot Size Range 1/4 Acre to 21779 Sq. Ft.
Sewer Public Sewer
Water Public
Structure Type Block
New Construction false
Schools
Elementary Schools Carrollwood-Hb
Middle Schools Hill-Hb
High Schools Gaither-Hb
Others
Senior Community No
Ownership Fee Simple
Acceptable Financing Cash, Conventional, FHA, VA Loan
Membership Fee Required None
Listing Terms Cash, Conventional, FHA, VA Loan
Special Listing Condition None
Read Less Info
Want to know what your home might be worth? Contact us for a FREE valuation!

Our team is ready to help you sell your home for the highest possible price ASAP

© 2024 My Florida Regional MLS DBA Stellar MLS. All Rights Reserved.
Bought with KELLER WILLIAMS - NEW TAMPA
GET MORE INFORMATION

REALTORS®






