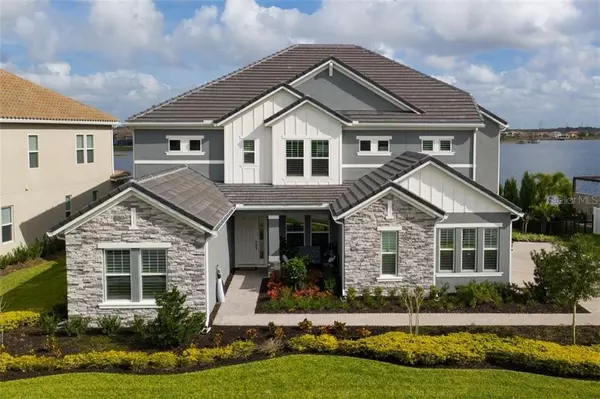$1,389,000
$1,399,000
0.7%For more information regarding the value of a property, please contact us for a free consultation.
7 Beds
8 Baths
5,543 SqFt
SOLD DATE : 06/05/2020
Key Details
Sold Price $1,389,000
Property Type Single Family Home
Sub Type Single Family Residence
Listing Status Sold
Purchase Type For Sale
Square Footage 5,543 sqft
Price per Sqft $250
Subdivision Summerlake Pd Ph 3A
MLS Listing ID O5839755
Sold Date 06/05/20
Bedrooms 7
Full Baths 7
Half Baths 1
Construction Status Financing
HOA Fees $114/mo
HOA Y/N Yes
Year Built 2018
Annual Tax Amount $14,178
Lot Size 0.990 Acres
Acres 0.99
Property Description
Welcome home to the most customized floor plan on Lake Hancock! This 7 bed, 7/1 bath home boasts over 5,500 sqft., an open floor plan & an outdoor area that is an entertainer’s dream. Featuring a covered lanai, phantom motorized screens, the ONLY rounded infinity edge with heated saltwater pool & spa in the area, custom ocean blue tile, automated system & a multi-level patio overlooking the lake. The home greets you with a spacious formal dining room w/custom light fixtures, beautiful cask oak porcelain tile flooring throughout & a study that can be converted into an in-law suite. Upgrades continue into the great room w/coffered ceiling & 16' sliding doors providing stunning water views. The gourmet kitchen includes glass tile backsplash, prep-island, breakfast bar, stainless steel GE Monogram appliance package including induction cooktop, Advantium speed cook oven, professional french door convection oven, 42” built-in refrigerator & custom pantry. The owner’s suite has been extended 5' to add a sitting area that showcases the lake view w/ french doors accessing the beautiful lanai. The master bath includes quartz countertops, oversized frameless shower, Mohawk Montrelle porcelain floor to ceiling tile, with 3 showerheads, including rainfall & handheld. The 2nd floor features a second master, 3 en-suite bedrooms, media room w/home theatre package including 7.1 surround sound behind screen speakers & wired for ceiling projector. Too many upgrades to list as NO detail has been left out in this showstopper!
Location
State FL
County Orange
Community Summerlake Pd Ph 3A
Zoning P-D
Rooms
Other Rooms Bonus Room, Breakfast Room Separate, Den/Library/Office, Formal Dining Room Separate, Formal Living Room Separate, Inside Utility, Interior In-Law Suite, Media Room
Interior
Interior Features Built-in Features, Ceiling Fans(s), Coffered Ceiling(s), Crown Molding, Eat-in Kitchen, High Ceilings, Kitchen/Family Room Combo, Solid Wood Cabinets, Stone Counters, Thermostat, Walk-In Closet(s), Window Treatments
Heating Central, Electric
Cooling Central Air, Zoned
Flooring Carpet, Tile, Tile
Furnishings Unfurnished
Fireplace false
Appliance Convection Oven, Cooktop, Dishwasher, Disposal, Dryer, Kitchen Reverse Osmosis System, Microwave, Range Hood, Refrigerator, Tankless Water Heater, Washer, Water Filtration System, Water Purifier, Water Softener
Laundry Inside, Laundry Room
Exterior
Exterior Feature Fence, French Doors, Irrigation System, Lighting, Outdoor Grill, Rain Gutters, Sidewalk, Sliding Doors, Sprinkler Metered
Parking Features Driveway, Garage Door Opener, Garage Faces Side
Garage Spaces 3.0
Pool Gunite, Heated, In Ground, Infinity, Lighting, Salt Water
Community Features Association Recreation - Owned, Deed Restrictions, Fishing, Fitness Center, Irrigation-Reclaimed Water, Park, Playground, Pool, Sidewalks, Tennis Courts, Water Access, Waterfront
Utilities Available BB/HS Internet Available, Cable Connected, Electricity Connected, Natural Gas Connected, Phone Available, Sewer Connected, Street Lights, Underground Utilities, Water Available
Amenities Available Basketball Court, Clubhouse, Fitness Center, Lobby Key Required, Park, Playground, Pool, Private Boat Ramp, Recreation Facilities, Tennis Court(s)
Waterfront Description Lake
View Y/N 1
Water Access 1
Water Access Desc Lake
View Water
Roof Type Slate
Porch Covered, Deck, Front Porch, Patio, Porch, Screened
Attached Garage true
Garage true
Private Pool Yes
Building
Lot Description Sidewalk, Paved, Unincorporated
Entry Level Two
Foundation Slab
Lot Size Range Up to 10,889 Sq. Ft.
Sewer Public Sewer
Water Public
Architectural Style Contemporary
Structure Type Block,Stone,Stucco,Wood Frame
New Construction false
Construction Status Financing
Schools
Elementary Schools Independence Elementary
Middle Schools Bridgewater Middle
High Schools Windermere High School
Others
Pets Allowed Number Limit, Yes
HOA Fee Include Pool,Maintenance Grounds,Maintenance,Management,Pool,Recreational Facilities
Senior Community No
Ownership Fee Simple
Monthly Total Fees $114
Acceptable Financing Cash, Conventional
Membership Fee Required Required
Listing Terms Cash, Conventional
Num of Pet 3
Special Listing Condition None
Read Less Info
Want to know what your home might be worth? Contact us for a FREE valuation!

Our team is ready to help you sell your home for the highest possible price ASAP

© 2024 My Florida Regional MLS DBA Stellar MLS. All Rights Reserved.
Bought with BHHS FLORIDA REALTY
GET MORE INFORMATION

REALTORS®






