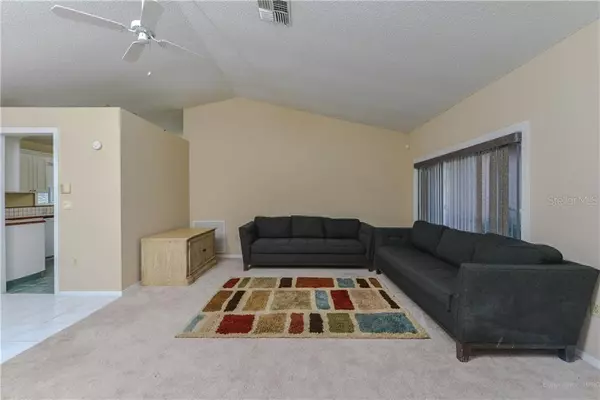$178,000
$175,000
1.7%For more information regarding the value of a property, please contact us for a free consultation.
3 Beds
2 Baths
1,434 SqFt
SOLD DATE : 03/09/2020
Key Details
Sold Price $178,000
Property Type Single Family Home
Sub Type Single Family Residence
Listing Status Sold
Purchase Type For Sale
Square Footage 1,434 sqft
Price per Sqft $124
Subdivision Heather Ph Vi
MLS Listing ID W7820809
Sold Date 03/09/20
Bedrooms 3
Full Baths 2
Construction Status Appraisal,Financing,Inspections
HOA Fees $22/mo
HOA Y/N Yes
Year Built 1983
Annual Tax Amount $1,343
Lot Size 0.280 Acres
Acres 0.28
Property Description
This well-maintained home is nestled at the end of a cul de sac. It is located in the quite community of The Heather. The home sits on over a quarter acre and provides beautiful curb appeal. A nice and bright living room greets you walking through the door. A soaring cathedral ceiling above to open things up and comfortable carpeting below. Loads of wood cabinets in the kitchen along with great counterspace. The bedrooms are a very comfortable size with great closet space and a ceiling fan above. The master bedroom holds great space and an attached bath. The back lanai is very relaxing with a covered area to kick back in the shade with views of the pond in the backyard. The inground pool looks so refreshing you will want to just jump right in! The roof was replaced in 2016. Very conveniently located near US 19 making it easy for all your travel needs. Come enjoy this wonderful home today!
Location
State FL
County Hernando
Community Heather Ph Vi
Zoning PDP
Interior
Interior Features Cathedral Ceiling(s), Ceiling Fans(s), Solid Surface Counters, Solid Wood Cabinets, Thermostat
Heating Central
Cooling Central Air
Flooring Carpet, Tile
Fireplace false
Appliance Microwave, Range, Refrigerator
Exterior
Exterior Feature Sliding Doors
Parking Features Driveway
Garage Spaces 2.0
Pool In Ground, Screen Enclosure
Utilities Available Cable Available, Electricity Connected
Amenities Available Clubhouse, Golf Course
Waterfront Description Pond
View Y/N 1
Water Access 1
Water Access Desc Pond
View Water
Roof Type Shingle
Porch Rear Porch, Screened
Attached Garage true
Garage true
Private Pool Yes
Building
Lot Description Paved
Entry Level One
Foundation Slab
Lot Size Range 1/4 Acre to 21779 Sq. Ft.
Sewer Public Sewer
Water Public
Architectural Style Ranch
Structure Type Block,Concrete,Stucco
New Construction false
Construction Status Appraisal,Financing,Inspections
Others
Pets Allowed Yes
Senior Community No
Ownership Fee Simple
Monthly Total Fees $22
Acceptable Financing Cash, Conventional, FHA, VA Loan
Membership Fee Required Required
Listing Terms Cash, Conventional, FHA, VA Loan
Special Listing Condition None
Read Less Info
Want to know what your home might be worth? Contact us for a FREE valuation!

Our team is ready to help you sell your home for the highest possible price ASAP

© 2024 My Florida Regional MLS DBA Stellar MLS. All Rights Reserved.
Bought with STELLAR NON-MEMBER OFFICE
GET MORE INFORMATION

REALTORS®






